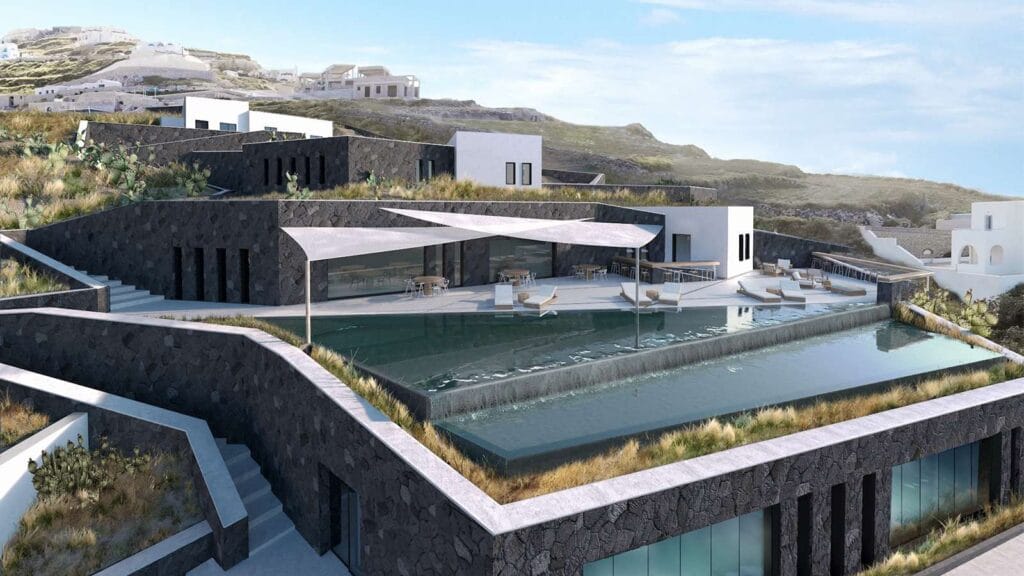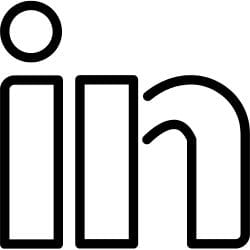MORPHÓ’s vision is to create and reshape aesthetic standards
Guided by inspiration, innovation, and experience, we offer pioneering services that adhere to international and European standards, creating projects that are both human-centric and environmentally friendly.
By thoroughly analyzing each project’s nature, requirements, and the preferences of the owners or investors, the architectural team at MORPHÓ—comprising experienced architects—delivers a comprehensive architectural design that ensures both aesthetic and modern functionality.
The architectural design must align with the aspirations and requirements of the owner or investor while adhering to all relevant specifications
he Architectural Study is divided into four key stages:
1. Property Assessment
The Urban Planning Department of MORPHÓ provides the owner or investor with detailed guidance on the necessary actions and steps for obtaining approvals from public authorities, as well as the types of uses permitted on the property.
Preliminary Architectural Design
Our expert team of architects at MORPHÓ is dedicated to crafting the architectural vision for your dream home, hotel, business, or investment. By leveraging the latest trends and ensuring timeless quality, MORPHÓ stands out as the premier choice for any project. During this phase, our team conducts a thorough site visit—whether to a vacant plot or an existing structure—assessing views, site characteristics, and the architectural context of the surrounding area. We also review building regulations and integrate these insights with the project concept to lay the groundwork for architectural creation, particularly in the interior design phase. We analyze all factors that influence the final design to create a spatial experience that is both comprehensive and unique. Throughout this stage, we will present progress updates, including proposal developments and material choices, to ensure the best possible outcome.
Final Architectural Design
The final design phase involves preparing detailed architectural drawings that capture all functional aspects of the property according to technical and functional specifications. At this stage, complementary studies, such as structural and MEP (mechanical, electrical, and plumbing) designs, are completed and submitted to the Urban Planning Authority.
Implementation Study
This stage focuses on resolving construction and design challenges through a complete set of construction drawings. These drawings specify methods and materials for the architectural design, including structural solutions and MEP systems. We address detailed construction elements such as walls, plastering, finishes, flooring, stairs, insulation, concrete work, ceilings, and railings. Concurrently, we develop a budget for both basic construction tasks and mechanical equipment, aligned with the project’s requirements.
At MORPHÓ, we are devoted to bringing creativity and innovation to our designs, creating environmentally sustainable projects that preserve and enhance the architectural character and unique features of every site.







