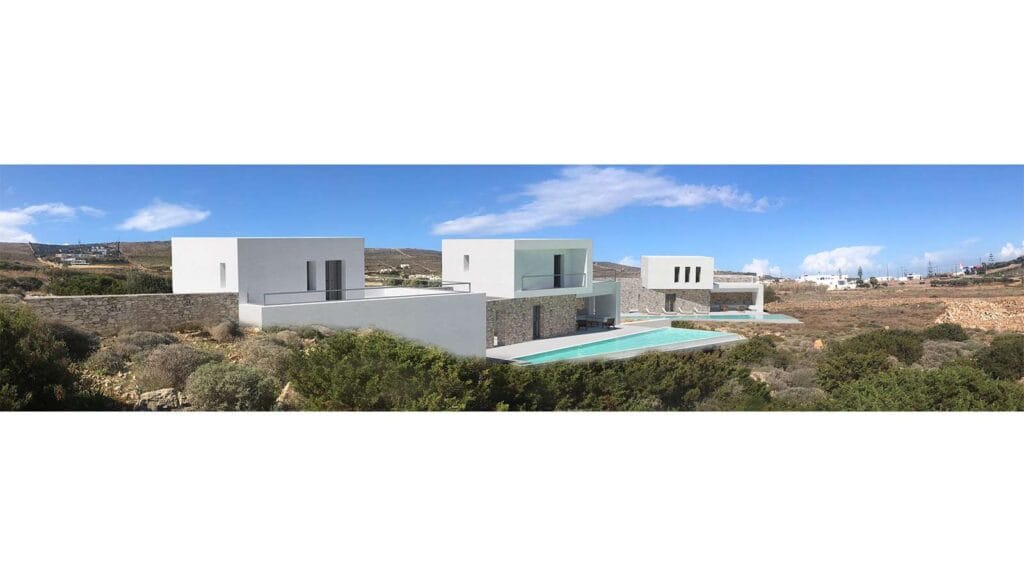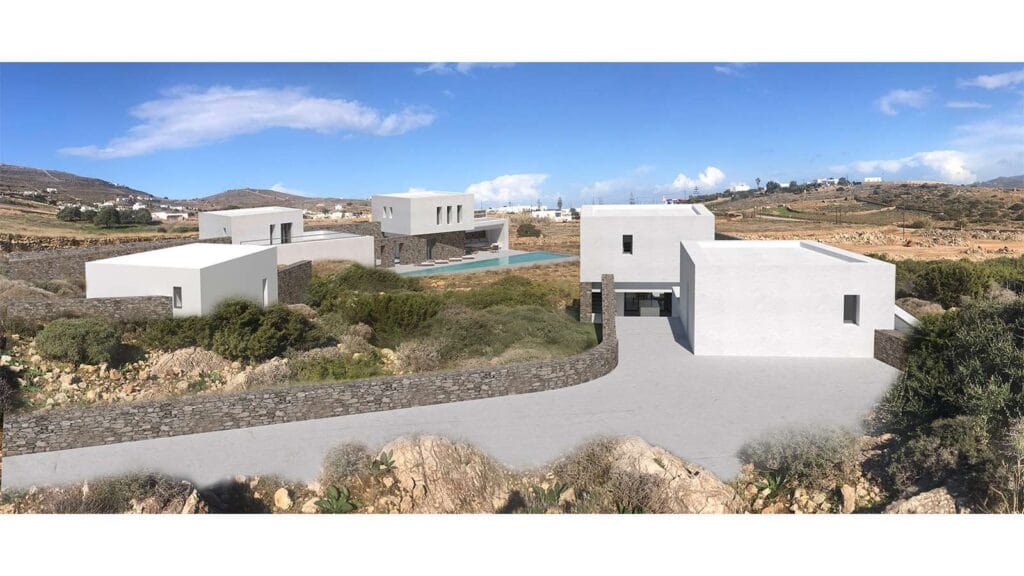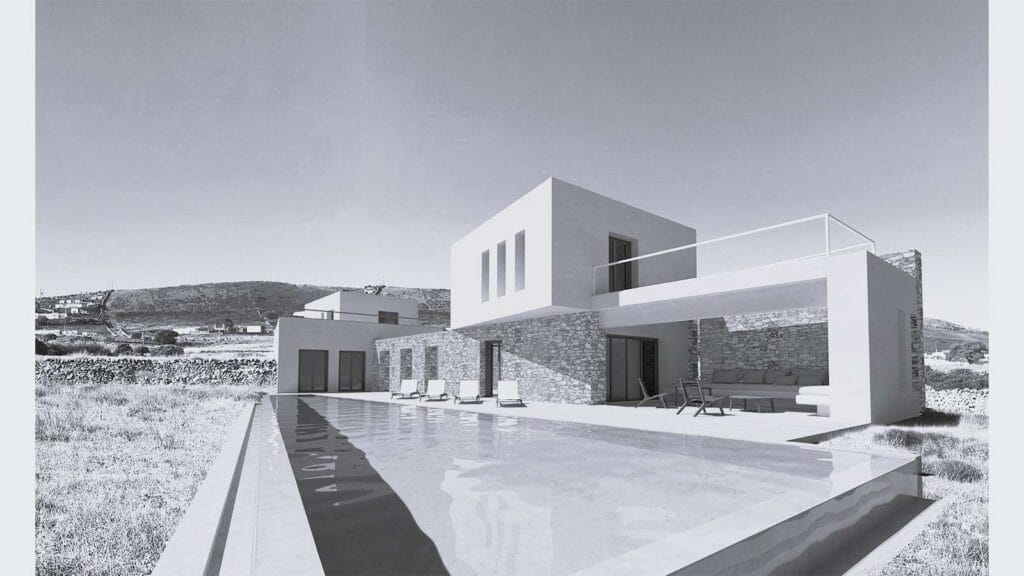This architectural study concerns the construction of a tourist complex consisting of three independent residences, each with its own swimming pool, situated on a plot outside the town plan in Antiparos.
The plot covers a total area of 8,002.20 square meters and is approximately rectangular in shape, measuring 105 by 70 meters, with an eastern orientation.
The terrain shows minimal slope, and the plot’s location offers views of the sea (Fanari beach), the island of Paros, and nearby hills. The most expansive sea view can be found in the southeastern section of the property.
The central design concept for the three tourist residences is based on breaking the unified volume into smaller rectangular white volumes intersected by a diagonal stone wall in the main facade of the residences, defining voids and solids as illustrated in the accompanying diagram. The axes of the residences share a common vanishing point towards the town of Antiparos, allowing the main facade of each residence to extend southwest toward the view while simultaneously minimizing visual contact between the units.
The overall composition involves creating three tourist residences: two two-bedroom units featuring a living room, kitchen, and dining area with an approximate area of 105-110 square meters each, and one one-bedroom unit with an area of about 45 square meters, encompassing a combined living and kitchen space.
The design of the two primary residences aligns with the central design idea of a linear volume deconstructed by a diagonal element, while the third, smaller tourist residence arises from the subtracted volume of the larger residence, functioning as an annex to the two larger units.
The surrounding landscape of the complex is shaped in accordance with the unique topography, divided into two sections: the scrubland and the rocky area.
These two sections will retain their distinctive character, with residences 1 and 3 placed almost diametrically opposite each other concerning the axis that bisects the plot into these two segments. These residences open onto terraces and outdoor spaces that culminate in swimming pools.
The swimming pools are located at the far end of each outdoor area, providing direct access to a courtyard defined by the diagonal stone wall.
The boundaries of the plot (the enclosure) are lined with local stone masonry, derived from excavation materials. The landscaping of the surrounding area will follow the stipulated green space requirements set by the national building regulations, adopting the local vegetation characterized by the xerophytic flora typical of the island of Antiparos.









