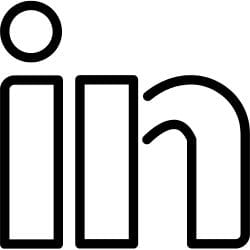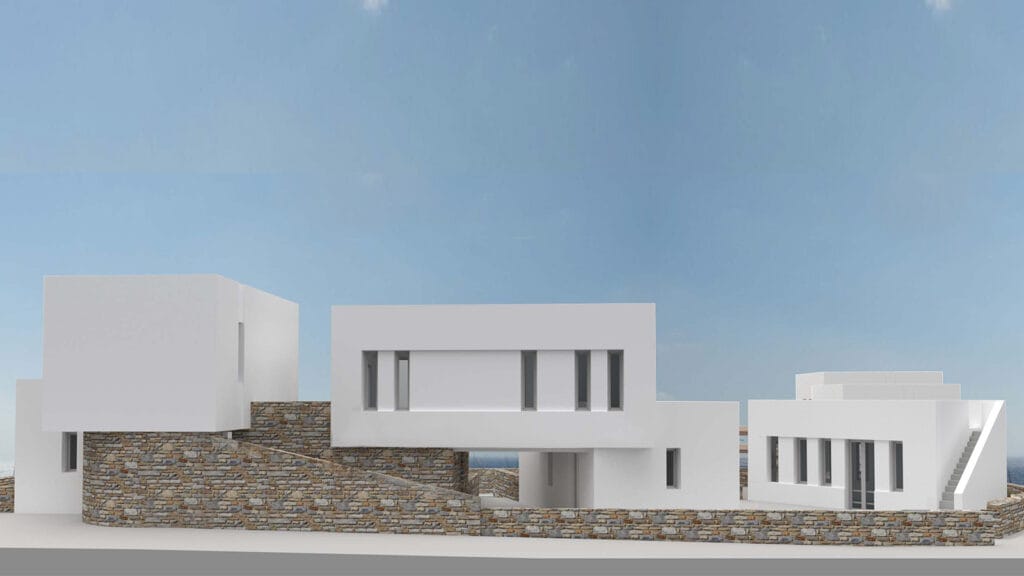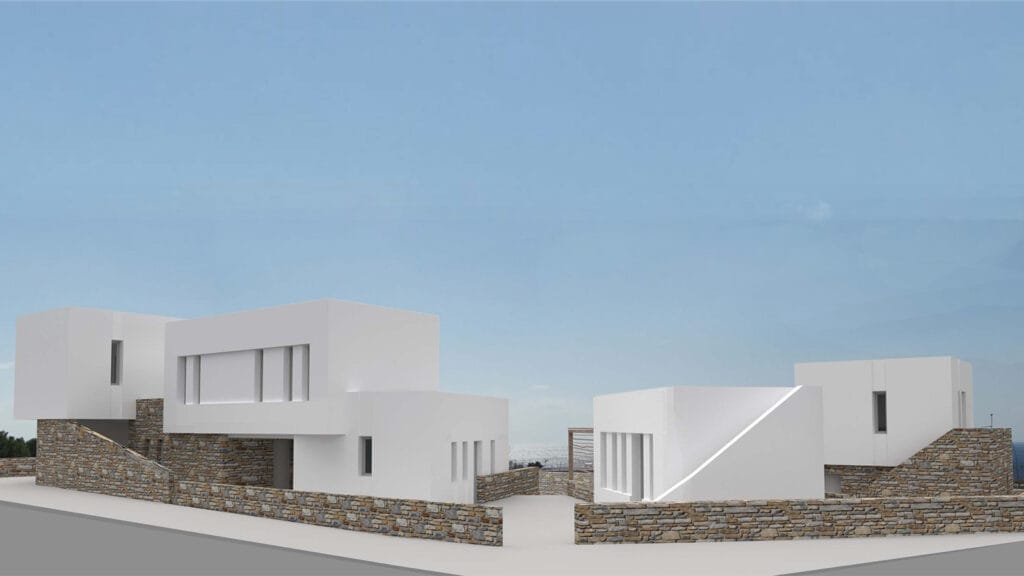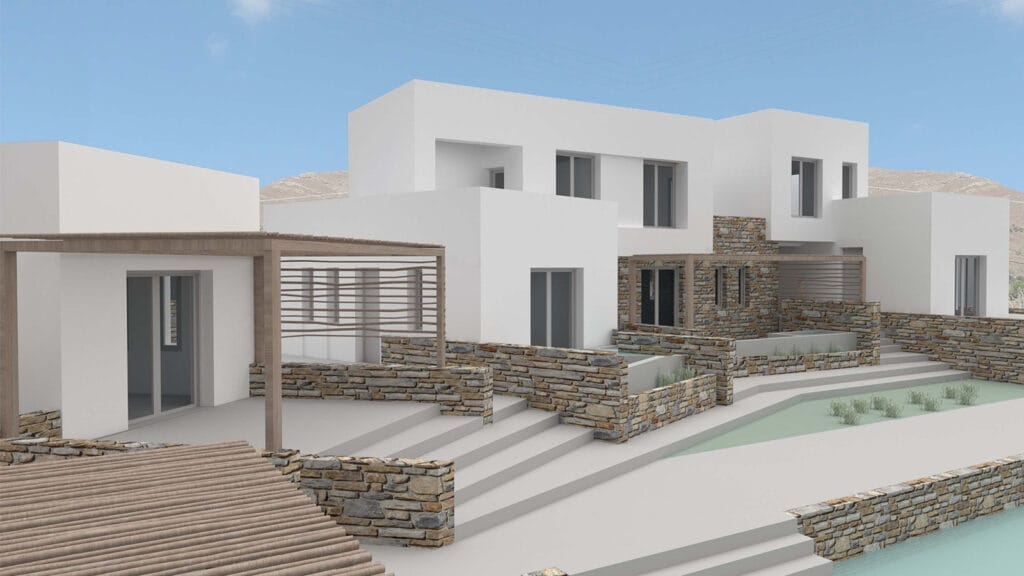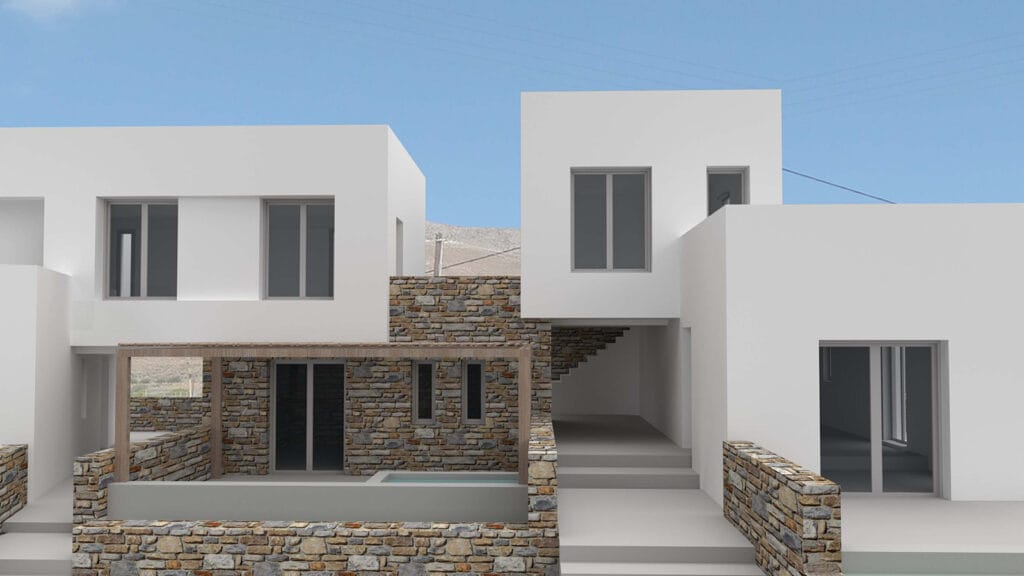The project concerns the establishment of a complex consisting of three buildings, which will house six rental apartments, a reception area with a basement, and a swimming pool.
The plot is located in the southern part of the island of Syros, 11.5 km from Ermoupoli, the capital of the Cyclades. Syros is connected by ferry to Piraeus, Tinos, Mykonos, Santorini, and other Cycladic islands. It also has an airport with direct access to Athens International Airport.
The aim of this architectural study is, first and foremost, the optimal utilization of the site’s topography and view, following a thorough analysis of the plot. The building layout is proposed to mirror the orientation of the sea view, shaping the entrance to the complex at the intersection of the two adjacent roads bordering the plot — the point from which the best sea view is also achieved.
The goal is to “frame” the view through the built volumes upon entering the complex, “muting” visual “noise” from surrounding and neighboring structures.
Next, a key design starting point was an in-depth study and understanding of the traditional and vernacular architecture of Syros, with an interpretation of its forms and compositions into simple and modern lines.
At a first glance, the architecture of Syros can be analyzed on three levels: the neoclassical buildings of Ermoupoli, the vernacular architecture of Ano Syros, and the rural structures in the countryside. As in nearly all Cycladic settlements, in Ano Syros too, wandering through the alleys offers a unique sensory experience, with a heightened sense of orientation and perspective due to the sloping paths, vanishing points, and similar qualities. Barriers, dead ends, and intersections are key elements of the settlement’s defensive urban organization.
The built volumes are adapted to human scale and needs. The vernacular dwellings are typically compact in footprint and developed vertically to economize space on small plots. Thus, the floor plans (usually rectangular) often deviate from the general outline, and upper-level spaces may extend over adjacent buildings or streets, creating a complex architectural fabric.
In a preliminary schematic analysis of the built forms, orthogonal shapes are observed in combination with curved elements, shifts in massing between ground and upper floors, the formation of arcades, and the sculpting of volumes above passageways and different properties. Based on this volumetric analysis, the proposed design translates these forms into simple and contemporary architectural expressions, while maintaining their original reference to the island’s traditional and historical architecture.
In initiating the layout, key design principles included orientation, perspective, rotation, and architectural complexity — yet rendered in a simple and effortless manner. These qualities emerge naturally from the plot’s features: its slope, orientation, and the opportunities they offer, which are fully utilized in the proposal.
At MORPHÓ, we firmly believe that architecture is not merely the act of creating buildings, but a way to leave our mark on culture, art, and everyday life.


