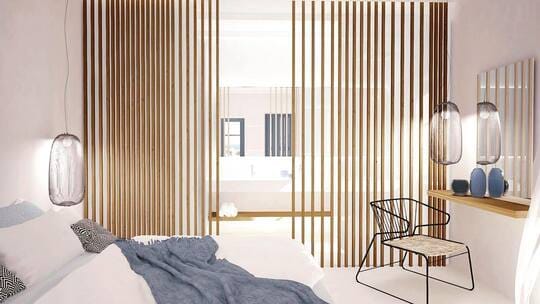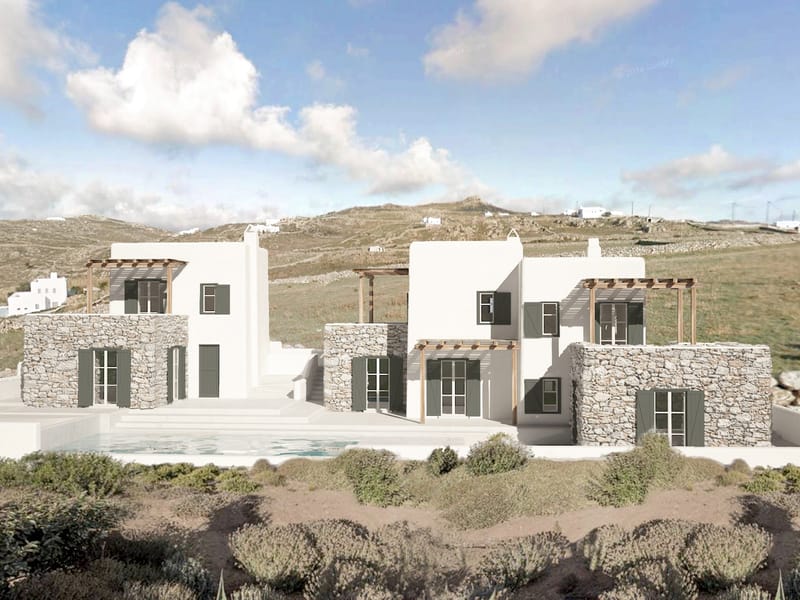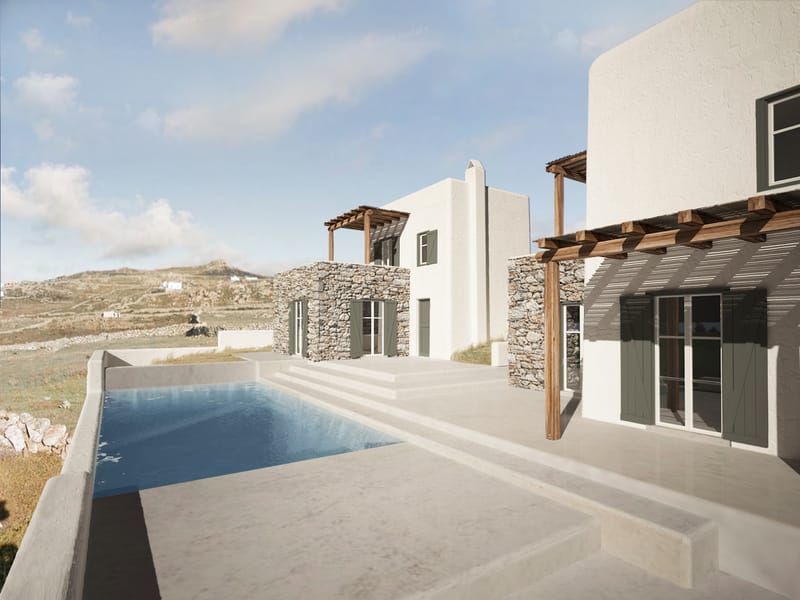Our team carried out the entire study and design process for a new apartment complex in Ano Mera, Mykonos, as part of an integrated architectural and technical approach. Our services included:
- Development of the initial concept and architectural study.
- Final design studies for the issuance of a building permit.
- Preparation of the technical documentation for the project’s inclusion in an ESPA funding program.
The project involves the construction of a new complex with a total capacity of 6 apartments and 15 beds, located within the traditional settlement of Ano Mera — an area characterized by a strong local identity and strict urban planning and morphological regulations. The complex is developed in two independent main volumes, positioned amphitheatrically at the center of the plot, aiming to provide unobstructed views and harmonious integration into the landscape.
The architectural composition faithfully follows the features of traditional Cycladic architecture — with clean volumes, white surfaces, and curved corners — while incorporating modern design elements and aesthetics that meet the demands of contemporary hospitality.
The study addresses the challenges posed by the strict typology of the traditional settlement of Ano Mera, maintaining absolute respect for the natural and built environment of Mykonos.









