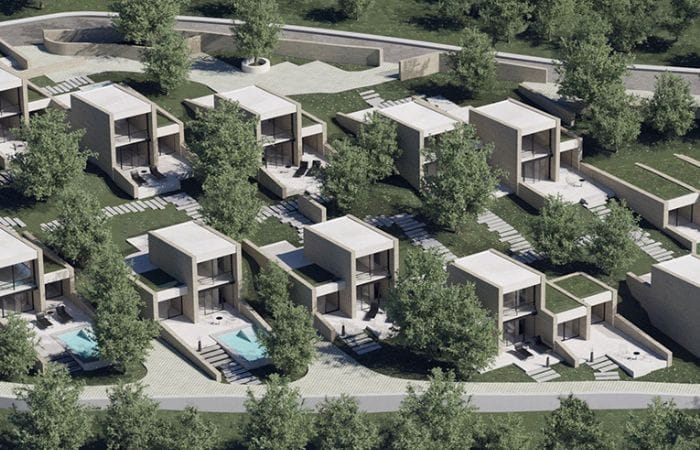The first and most critical stage in the development of a tourism facility is the land assessment by an engineer. This assessment determines the land’s suitability and buildability based on current zoning regulations for the project location. Based on the permissible construction parameters for the site, the suitable type of accommodation is determined.
Before initiating the architectural design, the investor, in consultation with the architect, must decide on the type of tourism facility, its classification (in stars or keys), and the criteria to be included. While these criteria may be adjusted later, it is crucial for the architect to be aware of the technical and functional specifications from the outset.
Tourism facilities with operational licenses from the Greek National Tourism Organization are categorized into two main groups:
Primary Tourism Facilities: These include star-rated hotels, camping sites, guesthouses, and complex tourism facilities.
Non-Primary Tourism Facilities: These include rented rooms, furnished apartments with keys, and self-catering furnished tourist residences.
Hotels must be classified into one of five star categories, with five stars (5*) being the highest and one star (1*) the lowest. Each category has specific mandatory technical and functional requirements, as well as optional rating criteria. Adherence to these standards is essential in architectural design and final studies to secure the building permit and obtain the necessary documentation for GNTO operational certification.
Subsequently, the investor, in collaboration with specialized professionals, must define the Concept and Branding of the accommodation. These elements will guide and inspire the architectural design process and will be crucial in the later stage of Interior Design proposal.
Architectural Preliminary Design In the initial phase of architectural preliminary design, the architectural team, in collaboration with the investor, defines the functions and scenarios of the hotel. The architect conducts a site assessment, explores the views and qualities of the location, studies the history and architecture of the surrounding area, and reviews the building regulations. These factors, combined with the Concept, form the foundation of the architectural creation. Preliminary sketches are presented to the investor, followed by three-dimensional renderings, to finalize the architectural intent, shape, and functional spaces of the accommodation.
Final Studies for Building Permit At this stage, necessary approvals are obtained from relevant authorities, and final studies are completed to secure the building permit for the construction of the building or buildings. A comprehensive documentation file is submitted to the building authority and other relevant services (such as the architectural council, archaeological service, etc.), containing all necessary studies to ensure completeness, including:
- Building Diagram
- Final Architectural Study
- Final Structural Study
- Final MEP (Mechanical, Electrical, and Plumbing) Study
- Final Water Supply and Sewage Study
- Passive Fire Protection Study
- Energy Performance Study (K.En.A.K.)
- Accessibility Study
- Project Timeline
- Health and Safety Plan
- Project Budget
The issuance of the Building Permit falls under the jurisdiction and exclusive responsibility of the relevant Building Authority (ΥΔΟΜ).
At MORPHÓ, we handle the preparation of final studies for the issuance of building permits for the construction or change of use of existing buildings into star-rated hotel accommodation.
We are with you every step of the way, from the initial concept to implementation. In each project, we reflect our experience and professionalism. We create not just buildings but moments that shape lives. At MORPHÓ, innovation meets quality, and functionality meets aesthetics.







