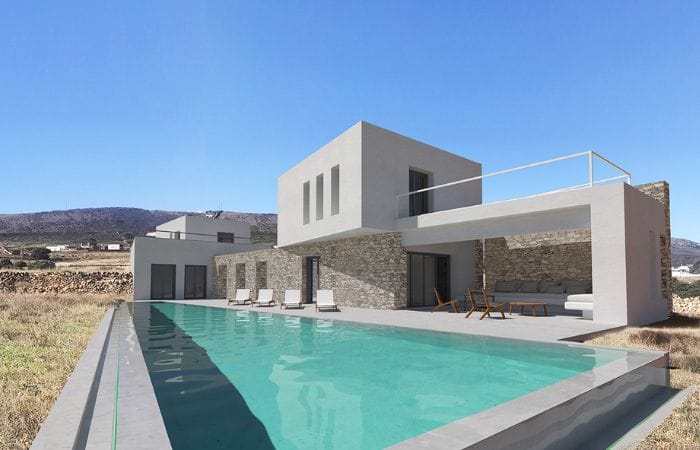“Home sweet home.” We all envision our perfect dwelling, whether it’s a spacious bedroom with a chic bed, an expansive living area with contemporary furnishings, or generous terraces for relaxation and enjoyment.
At MORPHÓ, we understand that designing a residential property is a multifaceted process where the owner, in collaboration with our architectural team, must define both needs and desires. We undertake the complete architectural design and final studies for obtaining a building permit, ensuring that the result not only meets high aesthetic standards but also addresses all modern needs of its users.
Entrust the architectural team of MORPHÓ to bring your vision of a perfect home to life!
In the initial stage of the Architectural Preliminary Study, our architects evaluate the plot or existing building, examining aspects such as views, site characteristics, and, for existing structures, the load-bearing system and relevant building regulations. These considerations, combined with the needs of the users, form the basis of the architectural design. The process begins with preliminary sketches, including floor plans, elevations, and sections, which are presented to the investor. This is followed by 3D visualizations that refine and finalize the architectural concept, detailing the building’s form and functional spaces.
Once the architectural preliminary study is complete, we proceed with the Final Studies for the Issuance of the Building Permit if it is for new construction or the Revision of the Building Permit for existing structures.
At this stage, approvals are obtained from relevant authorities, and the necessary final studies are completed to secure final authorization for the commencement of construction. This involves submitting a comprehensive documentation to the relevant building authority and other entities such as the architectural council and antiquities department, including:
- Building Diagram
- Final Architectural Study
- Final Structural Study
- Final MEP (Mechanical, Electrical, and Plumbing) Study
- Final Water Supply and Drainage Study
- Passive Fire Protection Study
- Energy Performance Study
- Accessibility Study
- Project Timeline
- Health and Safety Plan
- Project Budget
The issuance of the Building Permit is under the jurisdiction and exclusive responsibility of the relevant Building Authority. A building permit for new construction is valid for four (4) years from the date of issuance and can be renewed upon expiration through a request by the beneficiary and following a site inspection.
We will proceed with a Revision of the Building Permit in cases where diagrams or architectural studies are modified, or if other studies are significantly altered, or if approvals from other agencies are required.
A Small-Scale Permit for approving works is required in cases such as:
- Interior rearrangements, provided they do not affect the load-bearing elements of the building.
- Construction of green roofs and planted surfaces.
- Installation of external thermal insulation or passive solar systems on facades.
- Maintenance and repair of roofs using scaffolding.
- Ventilation ducts and other installations.
- Exterior painting or replacement of railings, or repair of plasterwork or facades using scaffolding.
- Construction of a pergola over fifty (50) square meters in open spaces, front yards, or ground-floor terraces.
- Installation of a covered water tank or pool with a maximum area of fifty (50) square meters.
*In accordance with the regulations in force at the time of permit issuance.
At MORPHÓ, our goal is to deliver each project with excellence, ensuring we meet the requirements and expectations of all stakeholders. We take immense pride in designing private residences and apartments, finding it profoundly rewarding to help bring your dream home to life.







