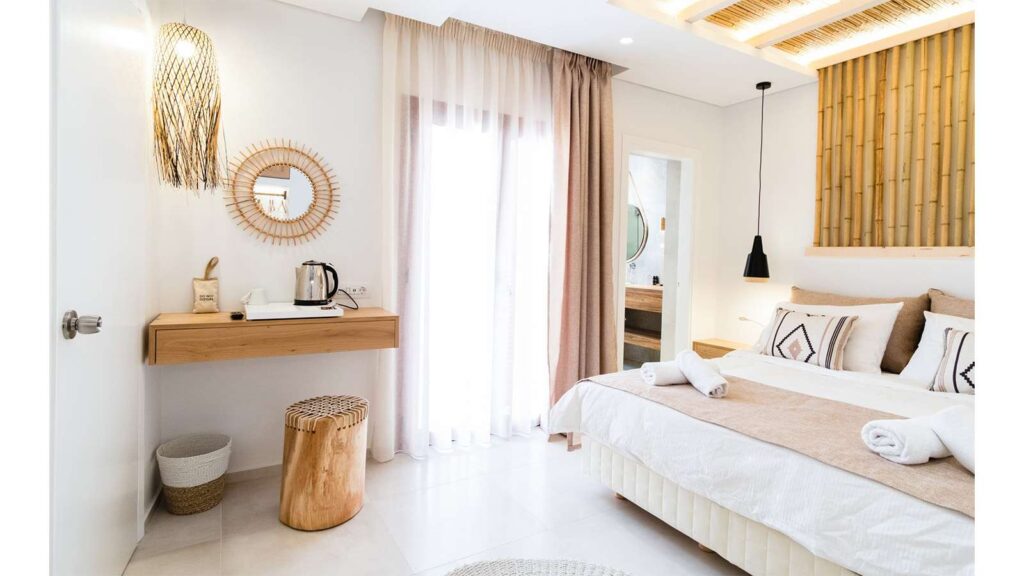Renovating a hotel is a demanding process where time and available resources must be managed with great care. Achieving a high-quality and aesthetically pleasing result requires the expertise of skilled professionals who can elevate and enhance your property.
Before embarking on a hotel renovation, it’s crucial to conduct a thorough evaluation of the overall guest experience. This helps identify areas needing improvement both aesthetically and functionally. Following this assessment, guidance is provided on managing existing elements, whether by reshaping, upgrading, or even completely replacing them.
Before construction begins, the following studies are conducted:
Concept Design This phase encompasses both architectural planning and interior decoration. Architects, designers, and investors work together to craft a unique narrative that will define the hotel’s branding and shape the guest experience. During this initial stage, architects refine the design concept in alignment with the hotel’s brand and star rating, aiming to create a distinctive architectural “story” that seamlessly integrates with the physical and built environment. The goal is to offer guests a cohesive and memorable spatial experience.
Architectural Preliminary Study At this stage, architectural drawings (floor plans, elevations, sections) are developed. You will receive the architectural proposal for both internal and external spaces, aiming for innovative design and a cohesive, functional, and high-quality outcome.
Interior Design The interior design of a hotel significantly influences the guest experience. This process is dynamic and interactive between the specialists and the investor. Once the investor defines the budget, the design team works strictly within it to optimally reflect the identity of the property in the interior spaces, proposing outstanding solutions for your accommodation. Through photorealistic renderings, the investor gets a preview of the final result along with a detailed quality and pricing list for materials and fixed equipment. The interior design follows the latest international trends and visualizes the hotel’s concept.
Building Permit Revision or Minor Works Permit Approval A Building Permit Revision will be required if architectural diagrams or studies are modified, if other studies are significantly changed, or if approvals from other agencies are needed.
A Minor Works Permit is required for:
- Internal alterations, provided they do not affect the building’s load-bearing structure.
- Construction of green roofs and planted surfaces.
- Installation of external thermal insulation or passive solar systems on external facades.
- Maintenance and repair of roofs using scaffolding.
- Ventilation ducts and other installations.
- External painting work or replacement of railings, or repair of plastering and facades using scaffolding.
- Construction of pergolas over fifty (50) square meters in uncovered areas, forecourts, or ground-floor terraces.
- Installation of an uncovered water tank or pool with a maximum area of fifty (50) square meters.
*In compliance with the regulations in force at the time of permit issuance.
Upon completion of all studies, we develop a comprehensive project budget, construction timeline, and detailed task specifications.
At MORPHÓ, our architects and interior designers handle the complete design of your hotel, crafting exceptional concepts that blend functionality with aesthetics. Leveraging extensive experience in hotel design, our team focuses on creating spaces that ensure seamless operation and exceptional guest satisfaction. We strive to deliver hotels that not only excel in their overall experience but also establish a distinctive place identity.







