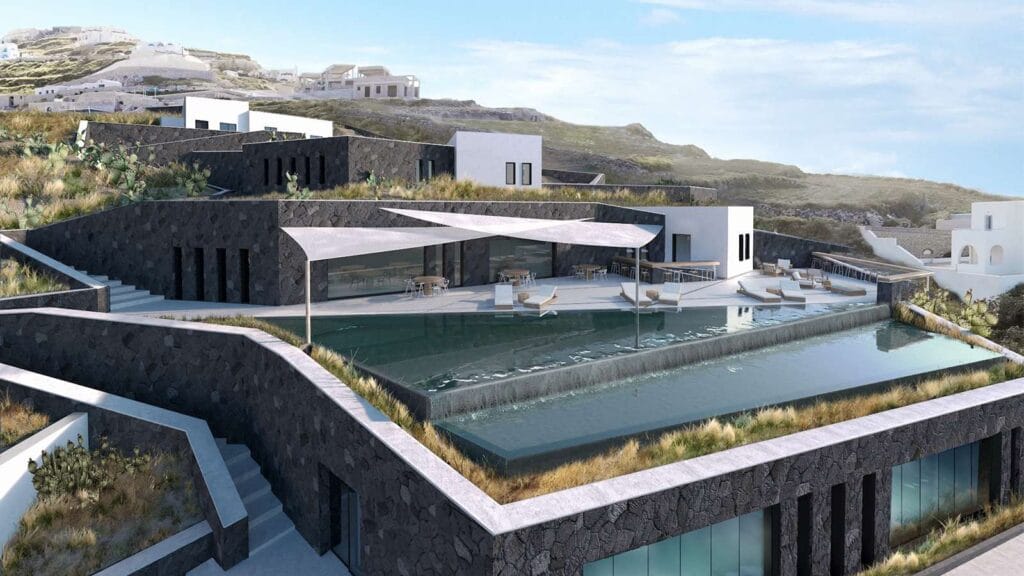At MORPHÓ, our vision is to create and redefine aesthetic standards.
Guided by inspiration, innovation, and experience, we offer pioneering services that adhere to international and European standards, creating projects that are both human-friendly and environmentally conscious.
By thoroughly analyzing the nature of each project, its specific requirements, and the aspirations of the clients, MORPHÓ’s team of licensed architects provides comprehensive architectural design services. Our goal is to produce results that are not only aesthetically exceptional but also highly functional and contemporary.
The architectural study is divided into four stages:
- Property Assessment The urban planning department of MORPHÓ informs the owner or investor about the necessary actions and steps required for approvals from public services, as well as the types of uses that can be established on the property.
- Architectural Preliminary Study The highly skilled architectural team of MORPHÓ designs and conceptualizes the home, hotel, business, or investment of your dreams. By leveraging the latest trends in architectural design while ensuring timelessness in every project, MORPHÓ is the ideal choice for any type of project. During the preliminary study, the architectural team conducts a site inspection of either a vacant plot or an existing building, exploring views, site qualities, historical context, and architectural character of the broader area, along with building regulations. All these factors, combined with the Concept, form the foundation of the architectural creation. All parameters affecting the final design of the property will be analyzed to develop an architectural “narrative” that creates a cohesive and unique spatial experience for the user. Throughout this stage, presentations will detail the evolution of proposals, material choices, and other factors, aiming to determine all elements that lead to the optimal outcome of the design.
- Final Architectural Study The architectural study is completed with the final design, which includes detailed architectural plans that capture and illustrate all functions of the property according to technical and functional specifications. At this stage, other definitive studies such as structural and MEP (Mechanical, Electrical, and Plumbing) will also be completed and submitted to the Urban Planning Authority.
- Implementation Study In the implementation study, the design of spaces is examined, and construction and design issues are resolved. This involves a complete series of construction drawings that define how the architectural design of the building permit, structural solutions, and MEP infrastructure will be constructed. During this stage, construction details such as walls, plastering, finishes, flooring, stairs, insulation, concrete, ceilings, and railings are resolved. As each stage of the implementation studies advances, we concurrently prepare the corresponding budget. This budget encompasses detailed cost estimates for both the core construction activities and the mechanical equipment, aligned with the project’s specific needs.
At MORPHÓ, we remain committed to designing with a focus on inspiration and innovation, crafting environmentally conscious projects that honor both architectural integrity and the unique attributes of each site.







