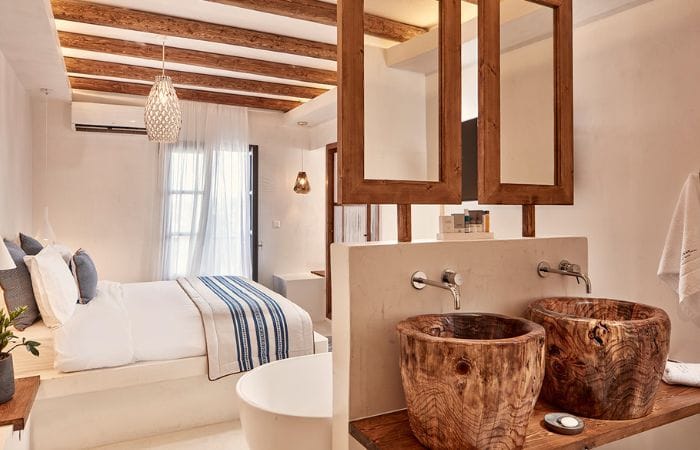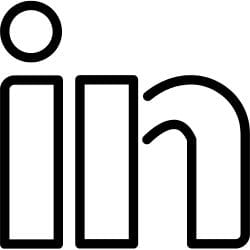At MORPHÓ, we provide comprehensive design services for both the interior and exterior architecture of your residence. Our goal is to integrate the psychology of space into our designs, ensuring that each environment positively influences its users and enhances their experience.
The first impression that a visitor forms upon entering a hotel is crucial, and for us, this always represents a significant challenge in design. The reception area of a property sets the stage for the guest’s overall experience. It provides the initial sensory stimulus from the space, creating the first impressions and emotions that will inevitably shape their expectations from the very beginning of their stay. Equally important is the effective use of the space that the guest traverses before entering their room. While these common areas might seem secondary, they are, in fact, critical to the overall design. The room itself is a vital element for the quality and competitiveness of any hospitality venue. Every detail, from layout to decoration, automation, materials, lighting, and orientation, profoundly influences and shapes the guest experience. This space must initiate the guest’s period of rejuvenation, evoke a sense of relaxation and luxury, and enhance the atmosphere, leaving a lasting impression at the end of their stay.
The team of MORPHÓ supports you throughout the entire journey, from the initial concept to final execution. In every project, we leverage our expertise and dedication to craft not just buildings, but experiences that truly shape and enrich lives.
To achieve the goals outlined, we divide the design process into a series of procedures, methodologies, and decisions that lead to the final desired outcome: the creation of a comfortable, functional, and attractive environment for your guests. The first phase begins with thorough research and design exploration. This includes a site visit and topographical survey of the existing conditions, whether for new constructions, renovations, or expansions. Understanding the client’s needs is essential, and through sessions, we aim to identify the needs, preferences, and budget of the project.
Next, we conduct market analysis, study the competition, and examine all necessary specifications and parameters governing the type of accommodation and its location.
Moving to the second phase, the design process begins. At this stage, we develop the central idea or concept, specifically tailored for the property, which will define its identity. The concept is not merely about creating a brand name but also influences the design choices that follow. The mood boards created and presented will provide an initial glimpse into how the concept integrates into the design, including color palettes, textures, and materials, and foster initial interaction between designers, investors, and the project.
In the third phase, we present the architectural designs and flow diagrams for a precise understanding of the space. As we finalize the design direction, we create 3D visualizations to help the client better understand the space’s layout. Finally, any necessary modifications are made, and the architectural plans are completed with the investor’s approval. Alongside this, the investor receives a detailed list of recommended furnishings and suggestions for suppliers, materials, and colors that formed the design proposal.







