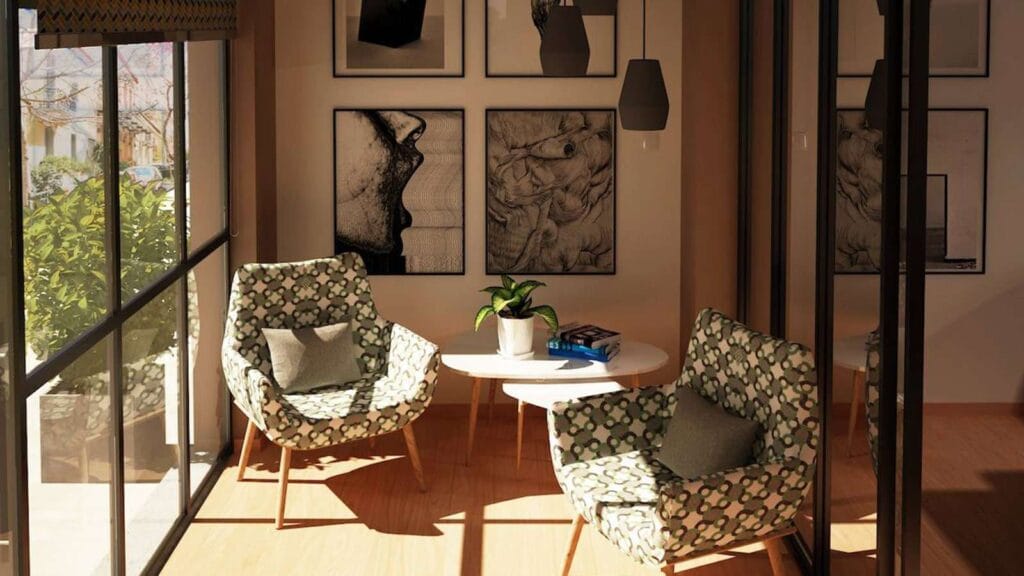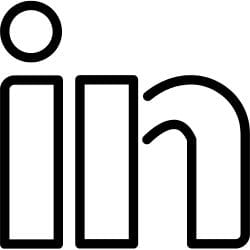At MORPHÓ, we understand that designing homes and apartments is a multifaceted process requiring a blend of creativity, technical expertise, and keen perceptiveness. Our mission is to create comfortable, functional, and aesthetically pleasing environments that fully meet the needs of the residents. This approach is especially crucial when designing living spaces, as it directly impacts daily life and well-being.
The initial step in the design process involves thorough research. During this phase, we hold in-depth consultations with the client to fully understand their needs, preferences, and budget. Gaining insight into the residents’ lifestyle is essential to ensure the design meets their daily requirements, habits, and activities. We conduct a detailed site visit and topographical survey, whether for new construction or renovation. Additionally, we gather comprehensive information on structural and mechanical specifics, as well as potential zoning constraints, to ensure that all project aspects are addressed from the beginning.
The process then progresses to the design phase, where we develop the central concept of the project. This phase focuses on aligning with the residents’ needs and preferences, shaping the overall direction of the design. At this stage, we create and present mood boards that highlight selected colors, materials, and textures, offering a clear and comprehensive preview of the intended aesthetic for the space.
Functional design is a top priority. We meticulously plan the layout of each area to address the daily needs of the occupants. Our goal is to ensure that every space is both comfortable and practical, taking into account ergonomic considerations and efficient traffic flow. By thoughtfully arranging the interior spaces, we maximize the use of every square meter, creating an environment that seamlessly combines comfort with functionality.
The selection of appropriate materials and colors is always done in close collaboration with the client. Materials are chosen for their durability, ease of maintenance, and aesthetic value. Color palettes are selected to perfectly match the overall style of the residence, creating a harmonious and elegant environment. The textures of materials play a crucial role in creating a comfortable, warm, and pleasant atmosphere, enhancing aesthetic harmony.
Next, 3D renderings and drawings are created for the clients, providing a realistic view of the final outcome. These visualizations allow clients to fully understand the proposal and view the design from various perspectives. Based on client feedback, which is considered throughout the process, additional suggestions and necessary modifications are made to ensure the final design meets their expectations. Additionally, clients receive a detailed list of proposed furnishings and recommendations for suppliers and material and color options that formed the design proposal.
It is crucial to ensure that the project remains within the clients’ financial capabilities without compromising on quality or design aesthetics. Budget management is carried out with care, taking into account all parameters and potential unforeseen costs. At every stage of the design and implementation, we meticulously review material costs, contractor fees, and expenses to provide solutions that are both economically viable and of high quality.
Through a meticulously structured process, we ensure that each project is distinctive and precisely tailored to our clients’ needs and desires. Our approach guarantees a seamless integration of aesthetics and functionality, resulting in spaces that provide exceptional comfort, well-being, and satisfaction.







