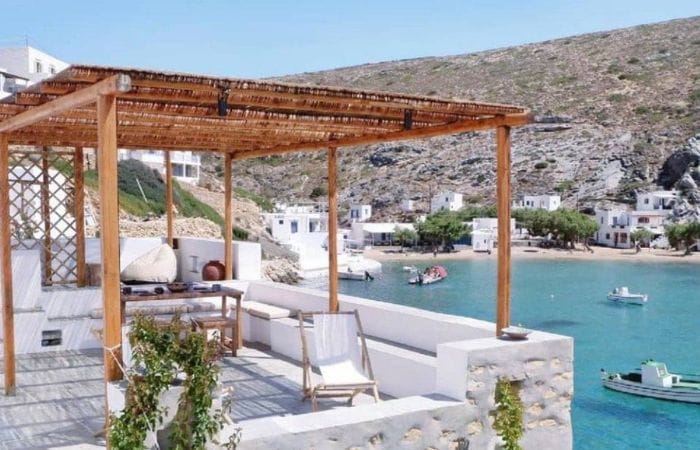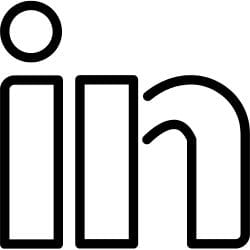At MORPHÓ, we specialize in comprehensive interior and exterior architectural design for your property. Our mission is to create a distinctive guest experience that emphasizes comfort, safety, privacy, and aesthetic appeal. Modern guests seek more than just a basic room; they desire enhanced services and amenities that elevate their stay.
The first impression a guest forms upon entering a property is crucial, representing a significant design challenge for us. The reception area sets the tone for the entire guest experience, providing an initial sensory impact that shapes first impressions and expectations from the outset of their stay. Equally important is the design of the transitional spaces that guests navigate before reaching their rooms. Although common areas and the management of movement through these spaces might seem secondary, they are essential for a seamless and enjoyable experience.
The room itself is a critical factor in the quality and competitiveness of any tourist accommodation. Every detail— from layout and décor to automation, materials, lighting, and orientation—plays a vital role in shaping the guest’s overall experience. This space is designed to initiate a period of relaxation and renewal for the traveler, fostering a sense of luxury and contributing to an ambiance that will be cherished long after their stay.
MORPHÓ team is with you every step of the way, from the initial concept to final implementation. In every project, we bring our expertise and professionalism to life, crafting not just buildings, but experiences that leave a lasting impact.
To achieve the desired outcomes, we approach the design process through a series of structured procedures, methodologies, and key decisions that ensure the creation of a comfortable, functional, and aesthetically pleasing environment for your guests. The process begins with thorough research and design exploration, including an on-site inspection and a topographical assessment of the existing conditions, whether it involves new construction, renovation, or expansion. Understanding the client’s vision is paramount, and through collaborative sessions, we work to define the project’s needs, preferences, and budget.
Next, a market analysis is conducted, including competition study and examination of all necessary specifications and parameters governing the type of accommodation and its location.
Moving forward, the second phase begins with the design process. At this stage, the central idea or concept is developed specifically for the accommodation, forming its identity. The concept is not merely about creating a brand name but will also guide the design choices that follow. Moodboards created and presented will provide an initial view of how the concept integrates into the design, offering early insights into color palettes, textures, and materials, and will create the first interaction between designers, investors, and the project.
In the final stage, the third phase, the initial presentation of architectural drawings begins, along with flow and movement diagrams for precise spatial understanding. As the design direction is finalized, 3D renderings are created to give the client a better visualization of the space. Any modifications are made, and architectural drawings are completed with the investor’s approval. Additionally, the investor is provided with a detailed list of proposed movable equipment and recommendations for suppliers and material and color choices that were part of the design proposal.







