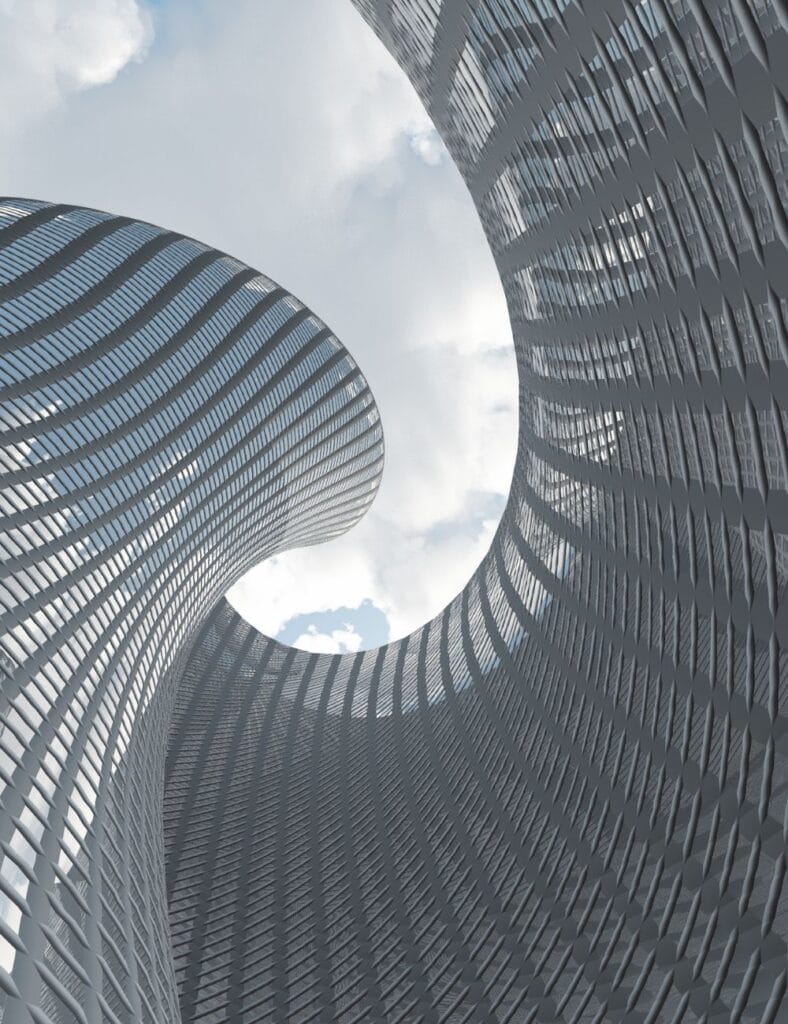Constructing new buildings for commercial use, such as offices and retail spaces, involves a detailed process that engages a range of engineering specialties and designers.
At MORPHÓ, we handle both the design of new office or retail buildings and the renovation of existing ones. Leveraging our knowledge, creativity, and experience, and keeping up with the latest developments in architecture, construction, and design, we offer modern and optimal solutions for your projects. We specify innovative materials and provide all necessary technical studies for advanced approaches, including the creation of smart or zero-energy buildings, disaster prevention solutions, and efficient energy savings.
For all projects, whether new constructions or renovations, we begin with an initial property assessment. We guide the investor through the necessary actions and steps required for obtaining approvals from public authorities and identifying the permissible uses for the property.
The next phase involves Architectural Preliminary Design. In this stage, the architect collaborates with the investor to determine the needs and preferences of the users. Initial drafts, including floor plans, elevations, and sections, are created and presented to the investor. Three-dimensional renderings are also included to provide a clearer visualization of both the interior and exterior spaces.
Once the preliminary architectural design is completed, we move on to the Final Design for Building Permit applications, if it’s a new construction, or the Review of Building Permit for existing buildings.
At this stage, we secure the relevant approvals from the public sector authorities and finalize the remaining definitive studies needed to obtain the building permit for construction or renovation. This includes submitting all required documentation to the agencies and authorities (e.g., architectural council, archaeological services) including all necessary studies, such as:
Building Diagram
Final Architectural Study
Final Structural Study
Final MEP (Mechanical, Electrical, and Plumbing) study
Final Water Supply and Sewage Study
Passive Fire Protection Study
Energy Performance Study
Accessibility Study
Time Schedule
Health and Safety Plan
Project Budget
The issuance of the Building Permit is the sole responsibility of the relevant Building Authority. The permit for new construction is valid for four (4) years from the date of issuance and can be renewed upon expiration through a formal application and inspection.
A Review of Building Permit will be required in cases of modifications to diagrams or architectural designs, significant changes to other studies, or if additional approvals from other authorities are needed.
Minor Works Permit is required for cases such as:
Interior modifications, provided they do not affect the load-bearing structure of the building.
Construction of planted surfaces.
Installation of external thermal insulation or passive solar systems on facades.
Maintenance and repair of roofs using scaffolding.
Ventilation ducts and other installations.
Exterior painting, replacement of railings, or repair of plaster or facades using scaffolding.
Construction of a pergola exceeding fifty (50) square meters in uncovered areas, front yards, or ground-floor terraces.
Installation of a water tank or pool with a maximum surface area of fifty (50) square meters.
**the rules governing the permit might vary depending on when the permit application is processed.
At MORPHÓ, we manage the construction or renovation of office buildings through either project management services or as a full contractor. Our goal is to successfully complete projects while meeting the expectations and requirements of all stakeholders.
Committed to our values of “quality, experience, and professionalism,” we ensure timely project delivery and adherence to budget constraints.







