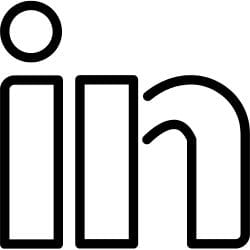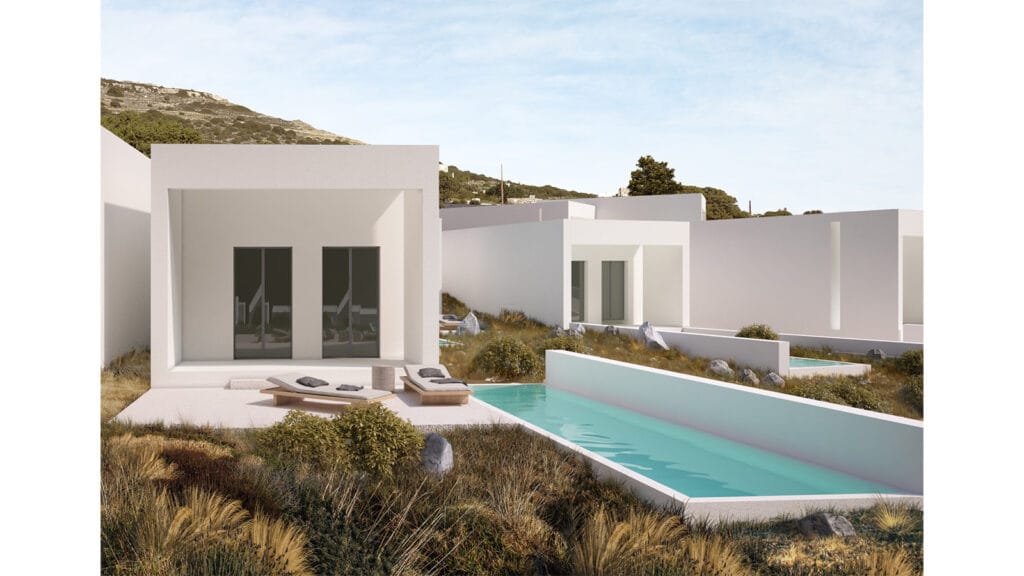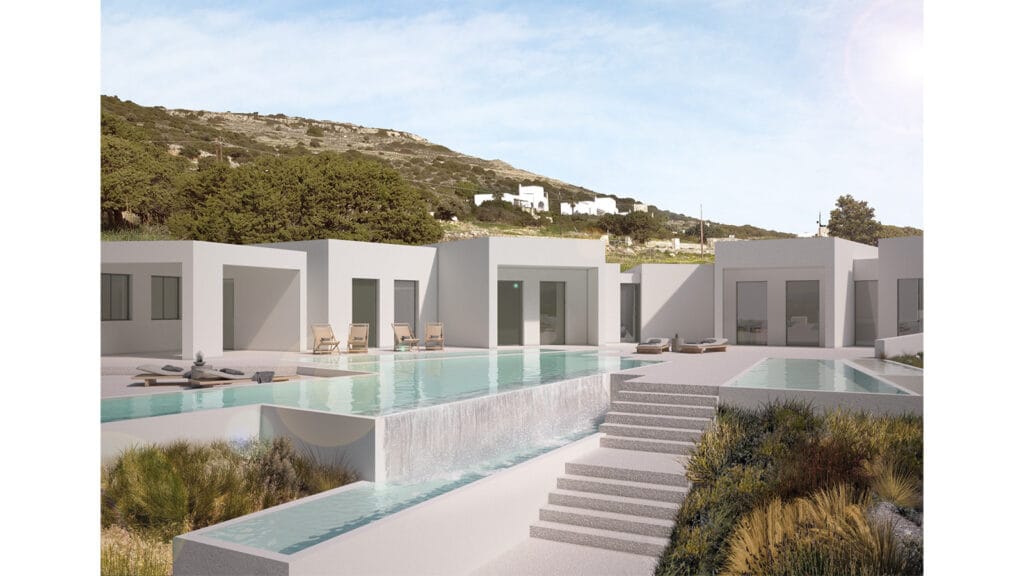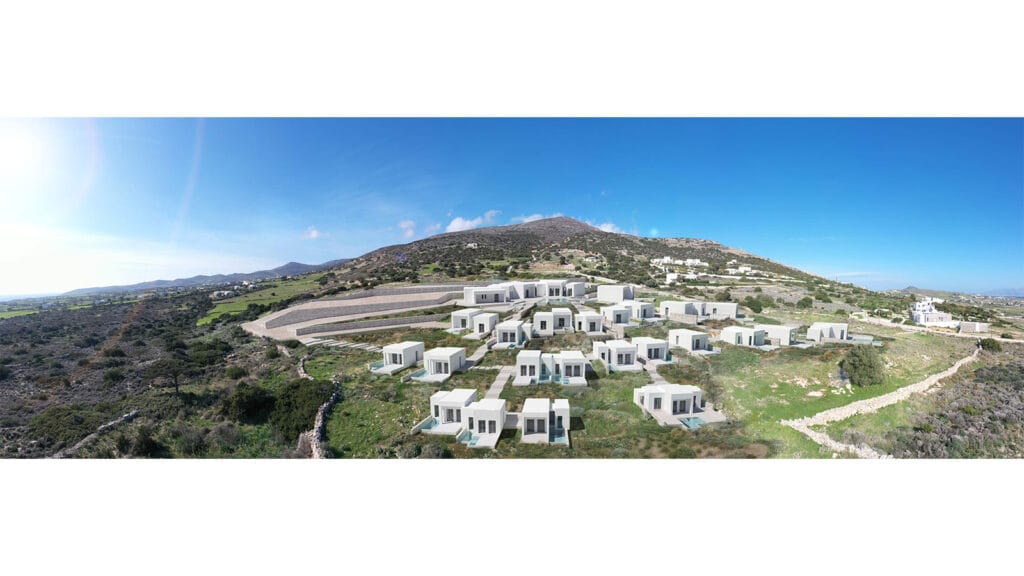This project involves the construction of a four-star hotel complex in Dryos, Paros, featuring 23 rooms, swimming pools, a reception area, a lobby, common areas, a breakfast room, a restaurant, and a bar.
Dryos is situated on the southeastern side of the island and is a notable tourist attraction. In antiquity, it served as the island’s port, and traces of the parallel grooves used by ancient shipyards (areas for sheltering ships) are still visible today.
The architectural design is influenced by several factors that shape the final form of the buildings, in accordance with the specifications of the Greek National Tourism Organization and the building regulations in effect.
Key factors affecting and defining the architectural design of the proposed facility include:
- Creation of a Central Hub for Common Areas: Users can freely move through the common areas without enforced isolation, while maintaining privacy for others.
- Radial Development of Private Space Access: Navigation through the plot is facilitated by central pathways that guide movement.
- Maximizing Landscape Utilization: The goal is to ensure that all living spaces have unobstructed views and connections with the natural landscape.
- Maintenance of a Small-Scale, User-Friendly Environment: The design aims to create a welcoming atmosphere that feels intimate and accessible.
- Integration with Water Elements: The central pool serves as a focal point, guiding the visitor’s journey from this starting point to the private pools of each room, highlighting water as a central design element.
The proposed facility consists of 16 independent architectural volumes arranged within the usable area of the plot based on design layouts to create distinct zones. These volumes are divided into public and private spaces, with the layout optimizing guest privacy during their stay.
The common areas are developed across two levels: ground floor and basement. The ground floor is divided into three sections: the Reception Area, the Restaurant Area, and the Support Areas. The Reception Area includes a reception desk, a guest waiting area, a library, a business center, a luggage storage area, a central safe, and staff offices with a WC. The Restaurant Area features the restaurant kitchen, a bar, a dining area, and a breakfast buffet. Supporting the two main functions on the ground floor are visitor WCs, a central staircase, and an elevator to the basement level.
The Wellness Center includes a reception area, an indoor heated pool, a massage area, a sauna, a gym, and changing rooms for guests.
Regarding the private areas, the accommodation has a total capacity of 67 beds. On the ground floor, with a tiered descent, are the twenty-three rooms outlined in the architectural plan. These include fifteen three-bed suites, six two-bed junior suites, and two five-bed two-bedroom suites. Access between different levels of the ground floor is achieved via outdoor common staircases. According to the design, two junior suites are designated for guests with reduced mobility located on the ground floor within the common area zone.









