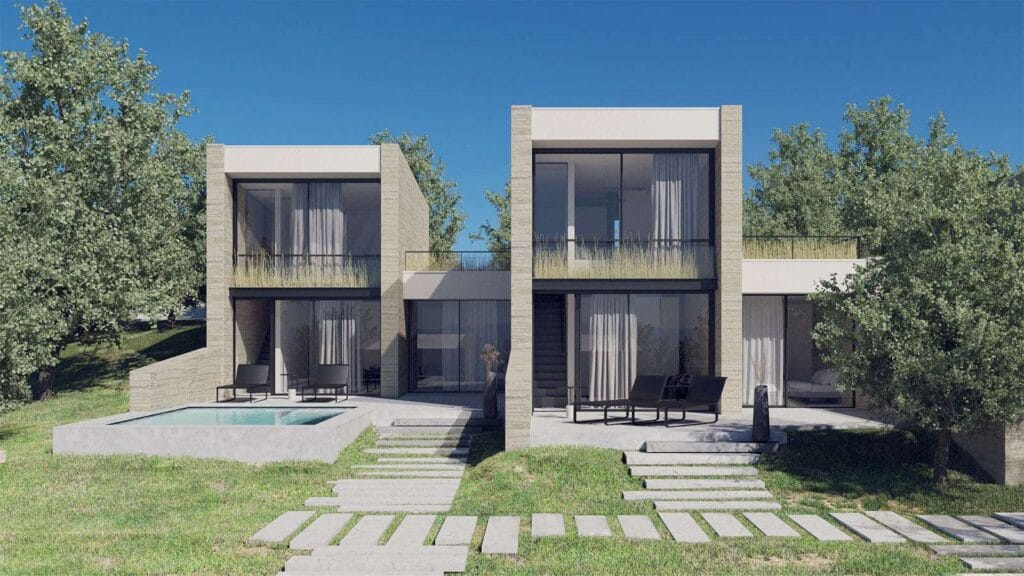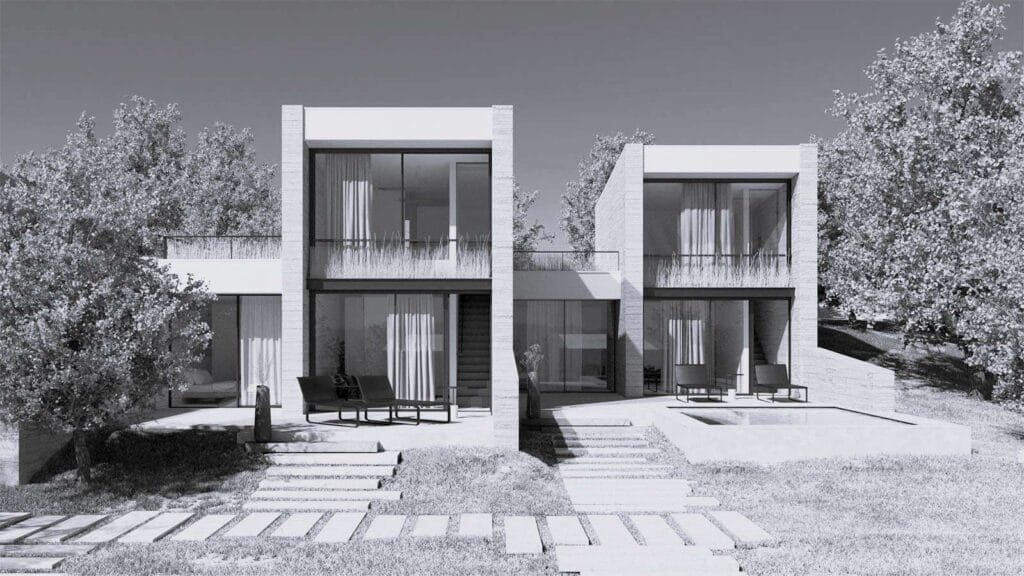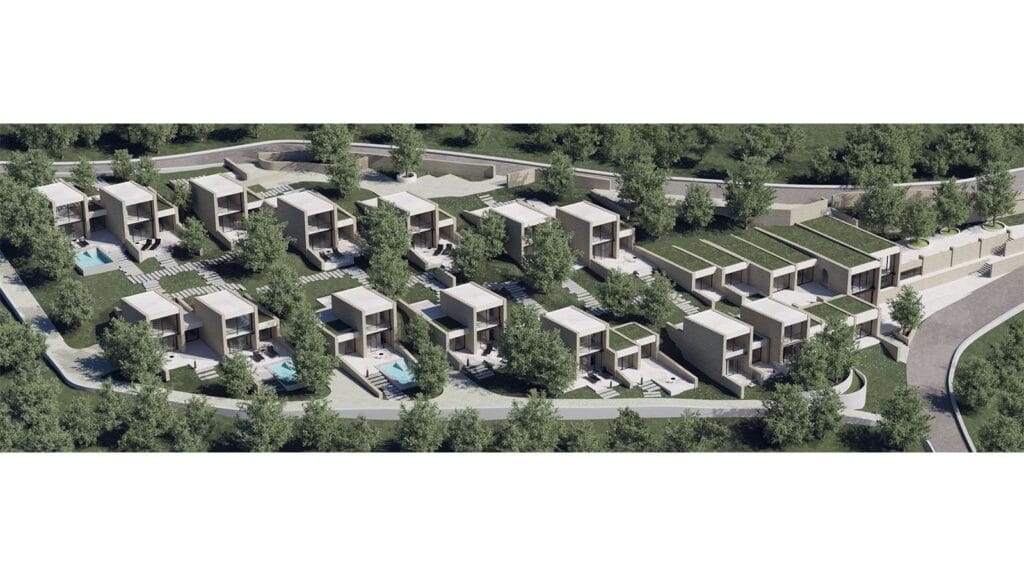This architectural study concerns the construction of a four-star hotel in Finikounda, Messinia. Finikounda is a unique tourist destination, attracting numerous visitors during the summer months. In ancient times, it served as the region’s main port, and to this day, it has retained its traditional character, highlighted by its beautiful beach and harbor. Nearby are the Byzantine castles of Methoni and Koroni, key historical landmarks of the area.
The proposal envisions the construction of a fully integrated four-star (4*) tourist complex, featuring modern building facilities, swimming pools, and underground spaces, while also enhancing the surrounding landscape. The key objectives of the investment are to deliver exceptional service and ensure the safety of guests, introduce innovative amenities, and prioritize energy efficiency, sustainable resource management, and environmental protection.
Prior to commencing the architectural design, the urban planning team at MORPHÓ conducted a comprehensive site assessment to verify its development potential. This evaluation ensured the project’s alignment with current regulations and the technical standards mandated by the Greek National Tourism Organization (GNTO) for establishing a tourism enterprise.
The architectural design is shaped by a variety of factors that influence the final form of the buildings, such as:
Creation of a central hub for communal spaces: The design allows guests to move freely within the common areas without impinging on the privacy of others, promoting both interaction and seclusion when desired.
Amphitheatrical access to private spaces: The natural slope of the terrain is utilized to facilitate ease of movement, creating a clear pathway throughout the plot.
Integration with greenery: The presence of olive trees and natural vegetation is a key feature of the plot. The design aims to highlight and incorporate this element into the overall layout.
The proposed development features 10 distinct architectural volumes strategically positioned within the plot to establish clearly defined zones. These volumes are categorized into public and private areas, with the layout designed to enhance guest privacy throughout their stay. A hallmark of the architectural approach is the seamless integration of the natural landscape with the built environment, resulting in structures that mimic semi-underground constructions and incorporate green roofs.
The selected materials reflect the project’s central design ethos, harmonizing the hotel with its natural surroundings. A combination of natural materials and contemporary construction techniques ensures a design that is both timeless and resilient. Specifically, the building’s framework consists of reinforced concrete with brick masonry. The walls of the enclosed areas are clad in natural stone panels, arranged and colored to replicate traditional building methods. High-durability granite tiles are used for the flooring in outdoor relaxation areas, while pedestrian and vehicular paths are paved with perforated, water-permeable cobblestones to minimize environmental disruption. The roofs are designed to accommodate substantial vegetation, reinforcing the green character of the property and its environment.
For the interior spaces, materials are chosen to convey a sense of organic continuity with modern aesthetics. Rough plaster is used for the walls, and the flooring features granite tiles in shades that complement the local stone, creating a cohesive visual harmony between indoor and outdoor areas.









