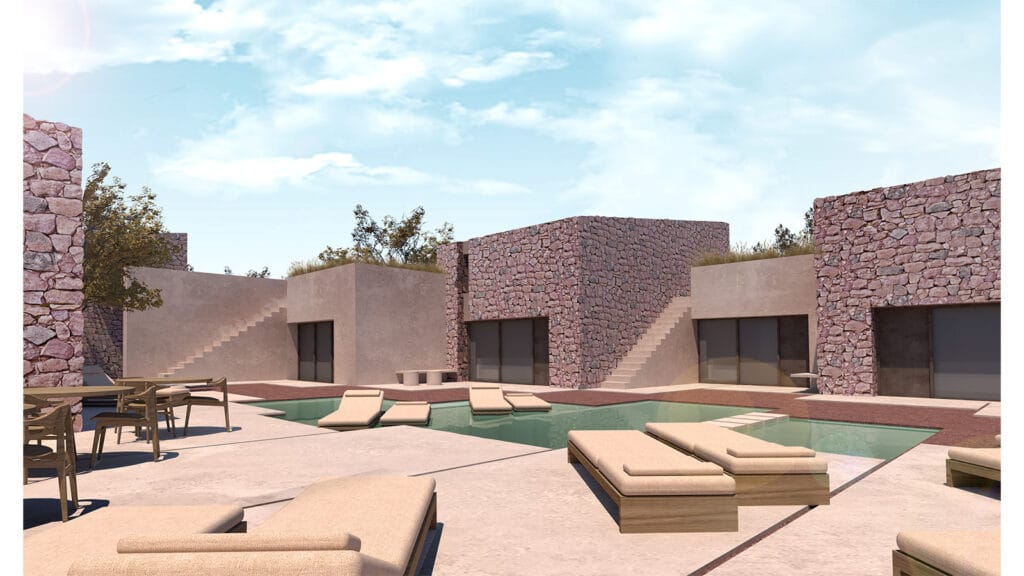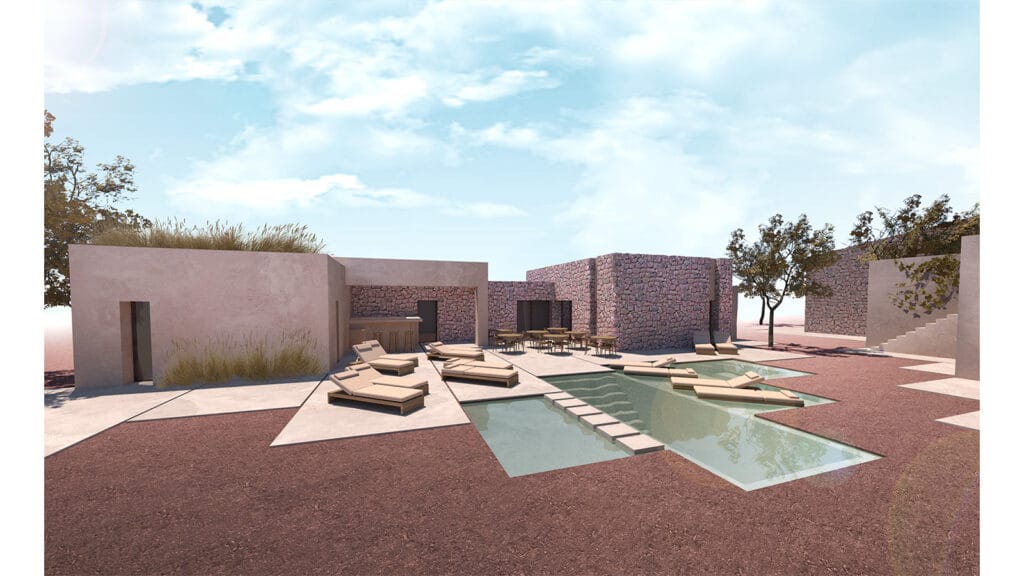This architectural study pertains to the construction of a four-star (4*) hotel with a swimming pool and restaurant on the island of Lesvos.
Lesvos is the third largest island in Greece and one of the most popular tourist destinations in the northeastern Aegean region. Coastal villages alternate with traditional mountain settlements, creating a diverse destination for numerous visitors. Stone-built rural houses highlight the island’s architectural simplicity, while medieval towers and neoclassical mansions impress visitors. The island is also renowned for its abundant thermal springs and Ottoman baths. The northern part of Lesvos, where the property is located, is distinguished by medieval castle towns, a petrified forest, and distinctive beaches with reddish sand, including the stunning beach on which the site is situated.
The design logic for the architectural composition of the project follows a broader concept that shapes the accommodation. This concept includes the following parameters:
Connection to Local Points of Interest: The island boasts a wealth of beaches, traditional villages, and abundant thermal springs and hot baths, all of which are significant landmarks. The hotel will act as a central hub for guests, providing information on these attractions and facilitating the organization of excursions.
Creation of a Local Products Network: Emphasizing local foods and beverages, alongside traditional products like olive oil and soap, this concept promotes the island’s natural wealth. The hotel will serve as a hub, fostering collaboration between the accommodation and local producers, thereby supporting and showcasing regional craftsmanship.
Showcasing the Distinctive Red Beach: The hotel’s broader concept will be oriented around the characteristic reddish sandy beach, which is the main feature of the area. The design of the hotel, in terms of colors, textures, and overall aesthetic, aims to evoke a seamless connection between the building and the beach.
The architectural composition is influenced by several factors that determine the final form of the buildings, adhering to GNTO specifications and current building regulations. Key factors affecting the architectural design of the proposed facility include:
Respect for the Local Character: Highlighting traditional architecture of Lesvos in conjunction with modern elements to create a building complex that integrates harmoniously with the area.
Linear Development of Building Volumes: Arranging the buildings in a sequence along a curvilinear path leading to the beach. This pathway will directly connect the sandy beach with the outdoor areas of the hotel, creating a sense of continuity.
Creation of a Central Hub for Communal Spaces: Users will be able to move freely within the communal areas without enforced isolation while ensuring that privacy for other guests is maintained.
Linear Progression of Access to Private Areas: Navigation through the site is facilitated by the linear layout and creation of movement pathways.
Maximization of Landscape Utilization: The primary goal is to design an accommodation where all living spaces have unobstructed views and interactions with the natural landscape.
Maintaining a Small-Scale, User-Friendly Environment: The design aims to create an intimate and accessible atmosphere.
Integration with Water Features: The central pool will act as a focal point for the guest’s journey, with the pathway leading to the beach, emphasizing the element of water as a central feature of the design.








