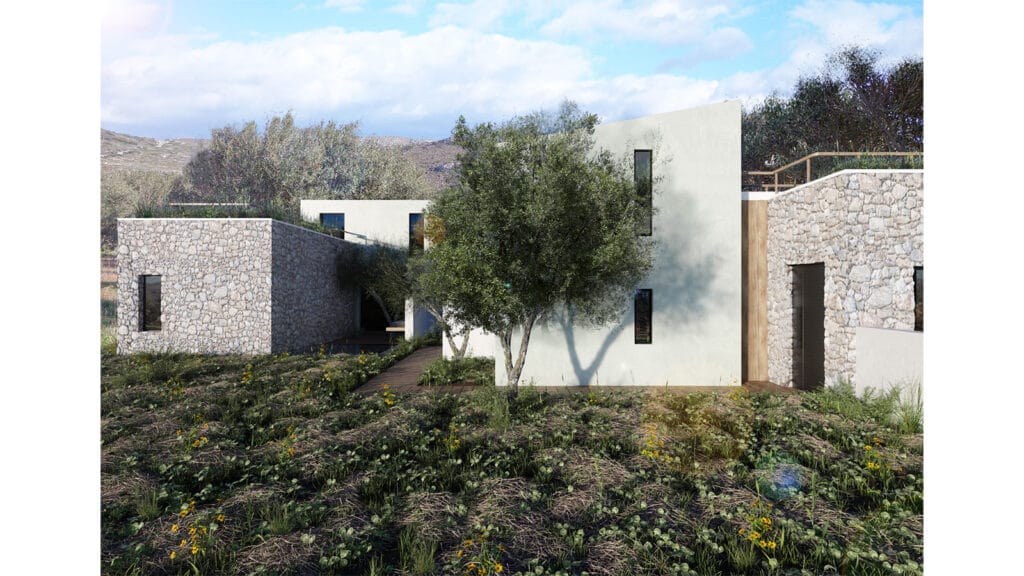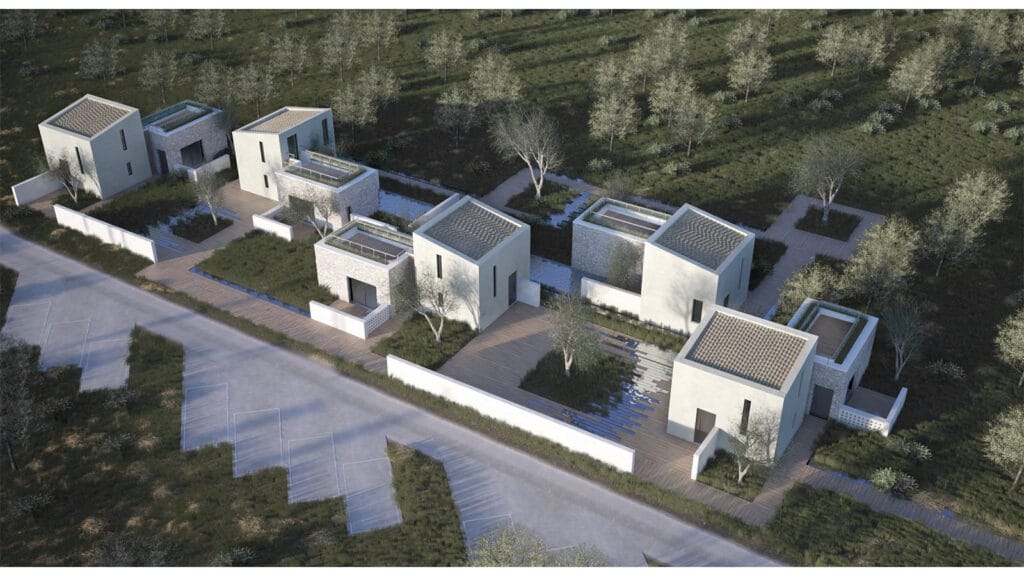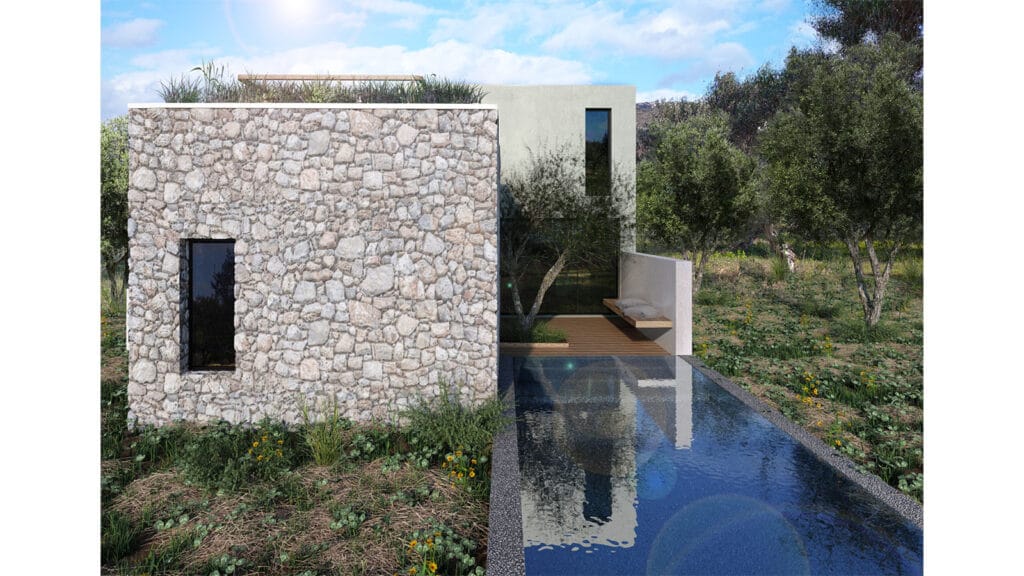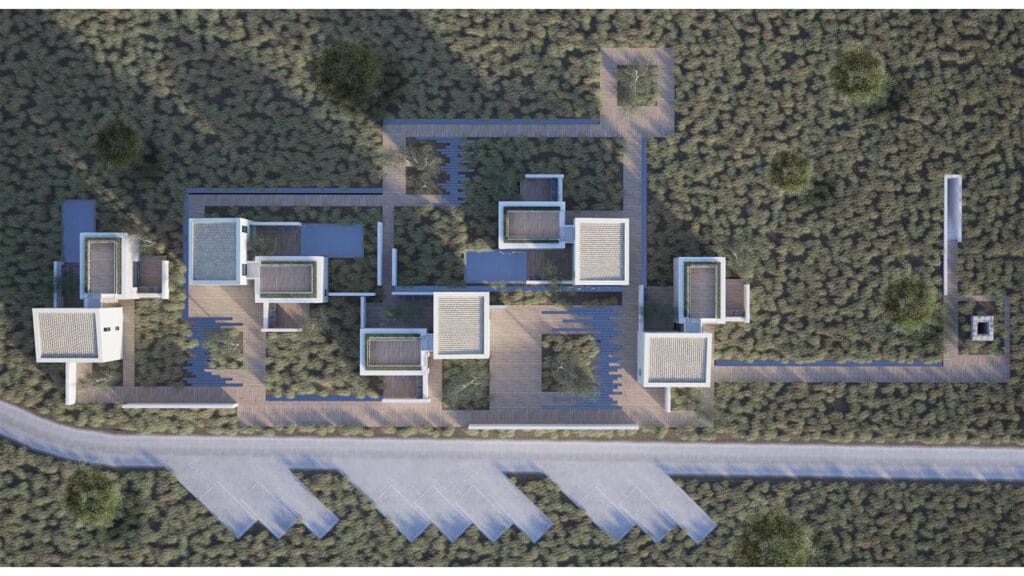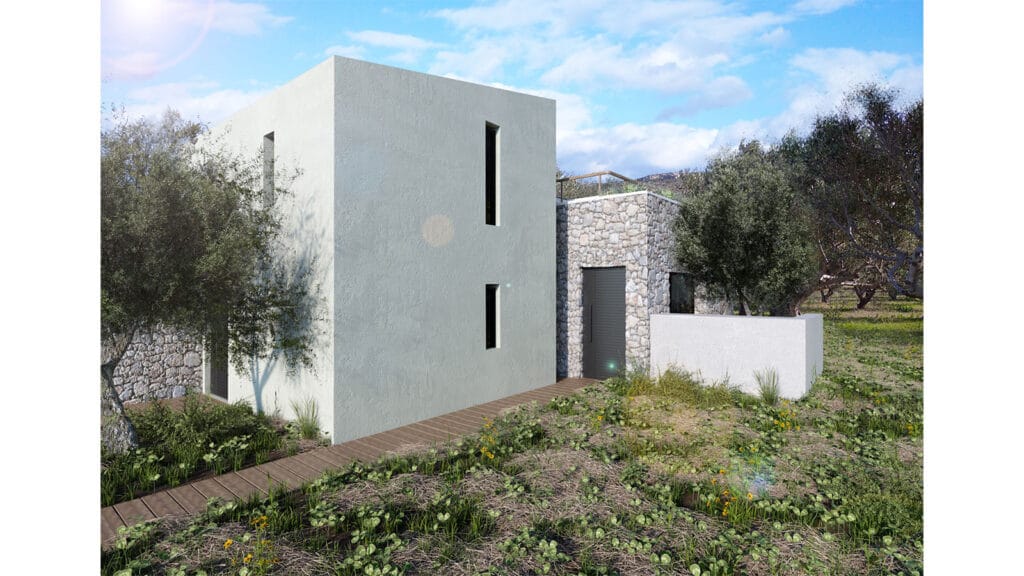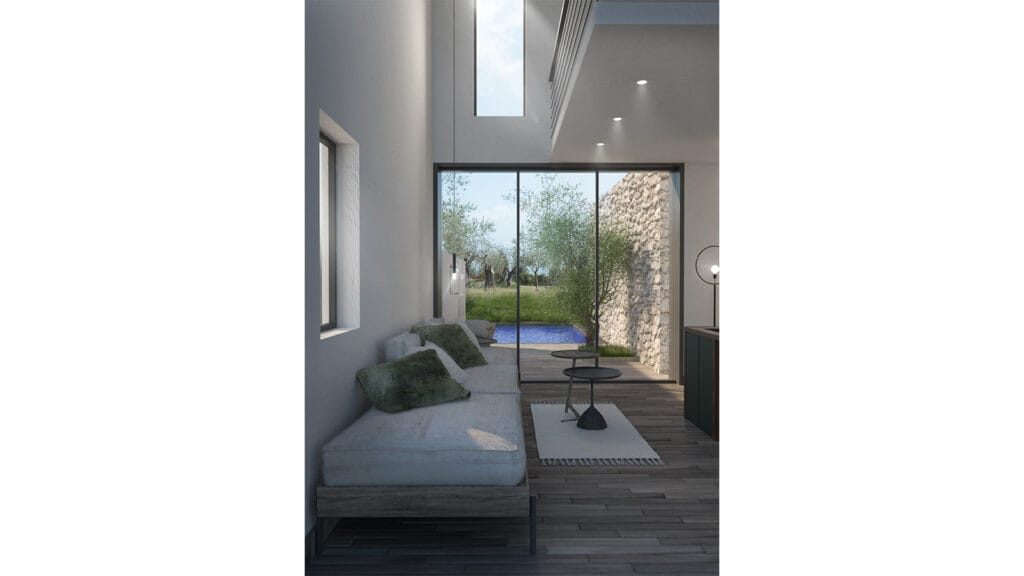Located in Elafonisos, just a short distance from the stunning Simo beach, our design team undertook the architectural planning and studies for obtaining a building permit to establish a new tourist accommodation.
Elafonisos is a protected habitat under the Natura 2000 network. The area comprises shrubland, Mediterranean salt marshes, shifting coastal sand dunes, sandy beaches, and juniper forests. It is also a significant stopover for migratory birds.
The beautiful Simo beach, a major tourist attraction, is situated approximately 440 meters from the plot. The total area of the plot is 4,750.51 square meters, and its topography shows minimal elevation change, which is considered negligible.
The architectural composition is influenced by a variety of factors that shape the final form of the buildings while adhering to specifications, construction regulations, aesthetic principles, and building standards.
Key factors that significantly influence and dictate the architectural form of the proposed facility include:
Maximizing the microclimate of the olive grove: The primary goal is to create an accommodation where all living spaces have unobstructed views of the natural landscape.
Maintaining a small-scale, user-friendly design.
Creating an open complex: Users will have the ability to move freely in communal areas, allowing for social interaction without compromising the privacy of others.
Integrating with water elements: The presence of a well on the property highlights the significance of water, which is also incorporated into the complex design.
Urban Planning Metrics: The design adheres to the construction restrictions and conditions pertinent to the plot’s size.
An important aspect of the site is the olive grove within it, which creates a unique microclimate for the usable area. Additionally, the presence of an old well within the property serves as a symbolic design element.
Central to the plot are elements that serve as the design principles of the composition, including the terrain’s morphology, where the natural slope diminishes as visitors approach the interior of the plot, and the atmosphere created by the dense olive trees within it. This setting generates a microclimate that is less affected by wind.
The initial plot consists of an olive grove with a planting grid of approximately 6×6 meters. This layout facilitates better air circulation and greater sunlight exposure for the olive trees. By leveraging this feature and aiming for minimal impact on the existing landscape, this spatial grid transforms into a compositional and design tool, forming the primary axes for creating functional spaces and shaping the surrounding environment.
Another interesting aspect is the functional well, as previously mentioned, located on the eastern side of the plot, which emphasizes the presence of the water element. Compositively, this translates into the creation of a stormwater network referencing the irrigation of the olive trees. This network follows a secondary grid that integrates with the grid creating functional spaces and shaping the surroundings. In some areas, it manifests as a water feature, while in others, it transforms into swimming pools serving the accommodation.
The objective is to maximize the various qualities provided by the accommodation. The floor plan develops into five distinct volumes, connected by a pathway that winds through the olive trees, water features, and communal resting areas, guiding visitors to the secluded entrance of each separate accommodation unit. This layout encourages guests to embrace both the private and communal spaces, fostering a relaxation area that reflects the traditional way of life on the island.







