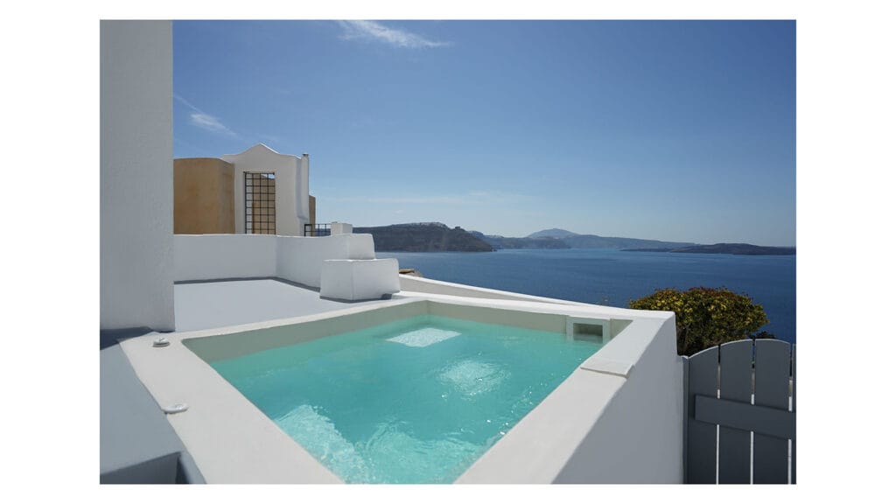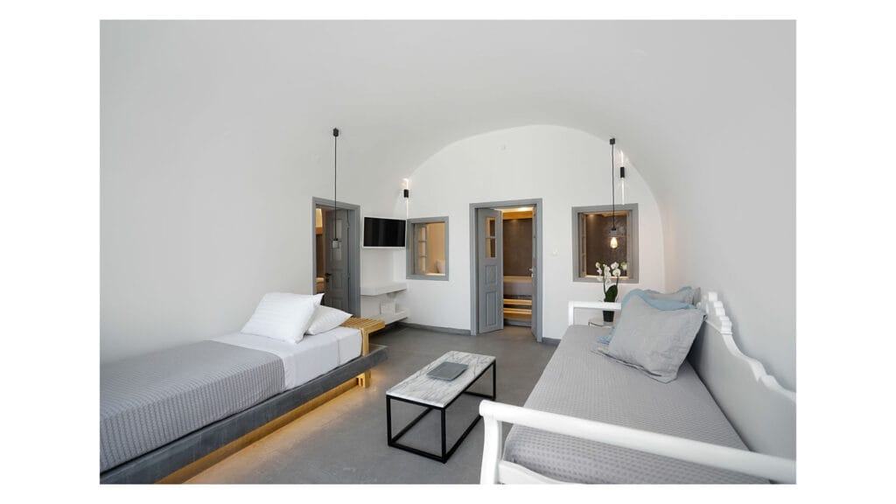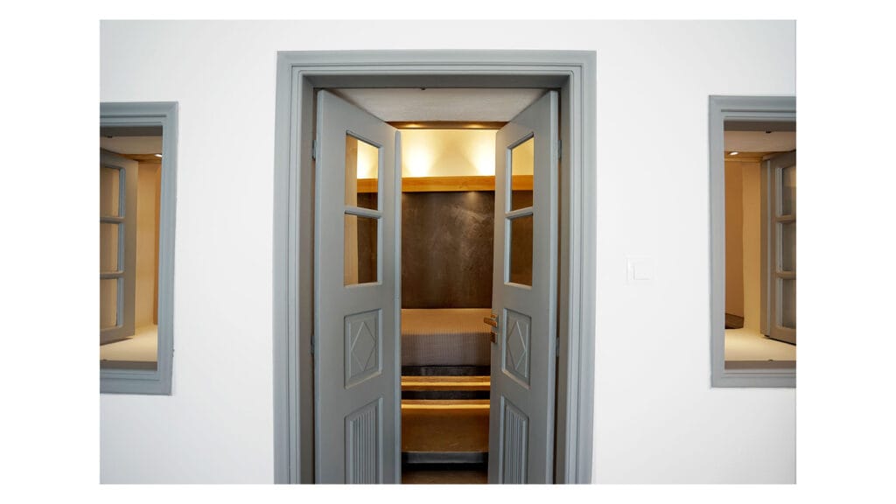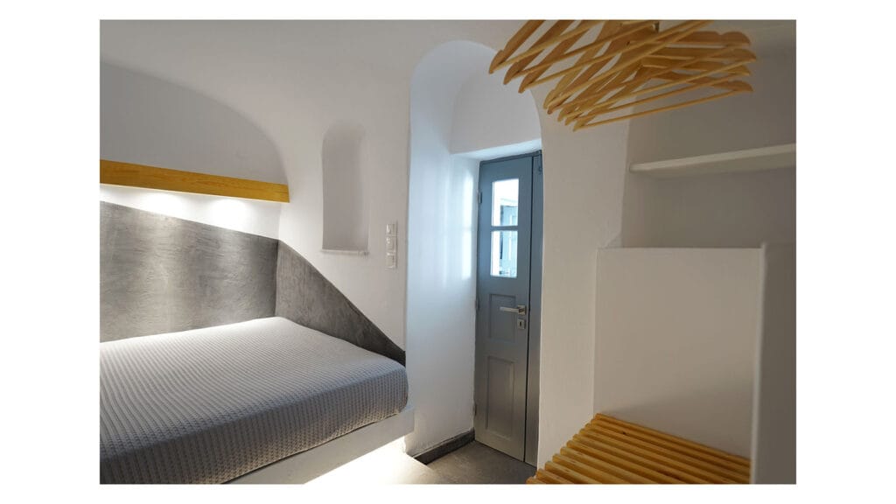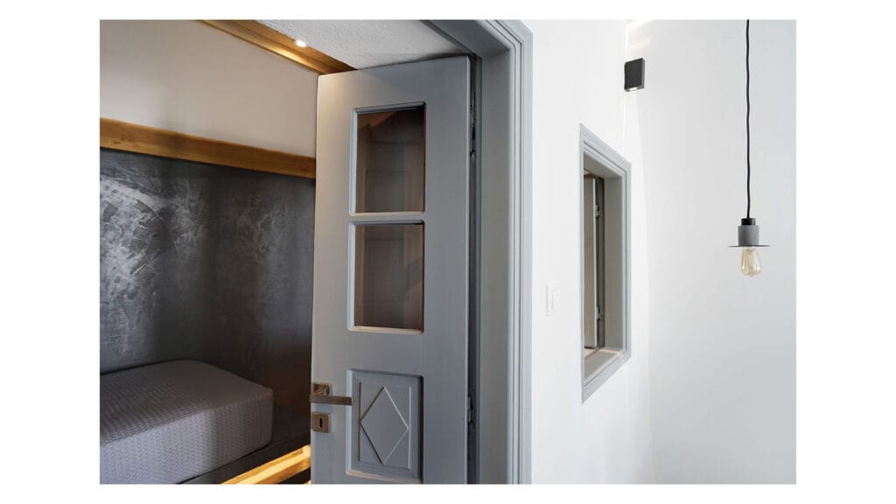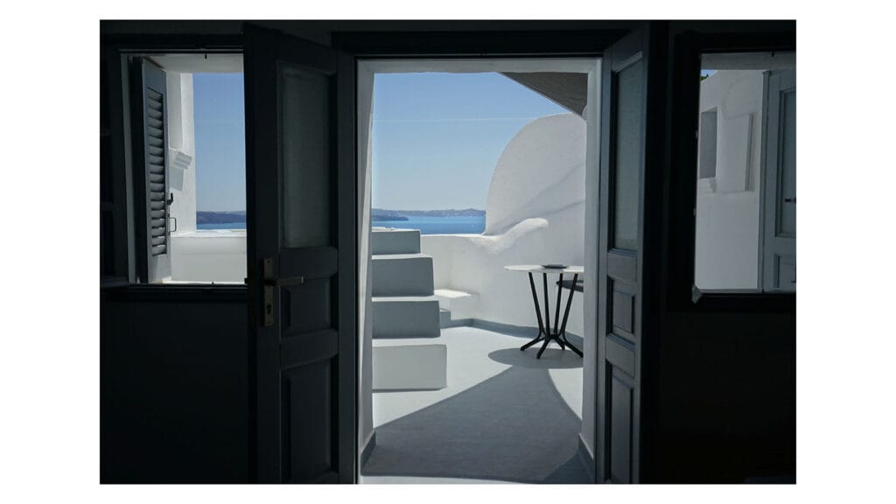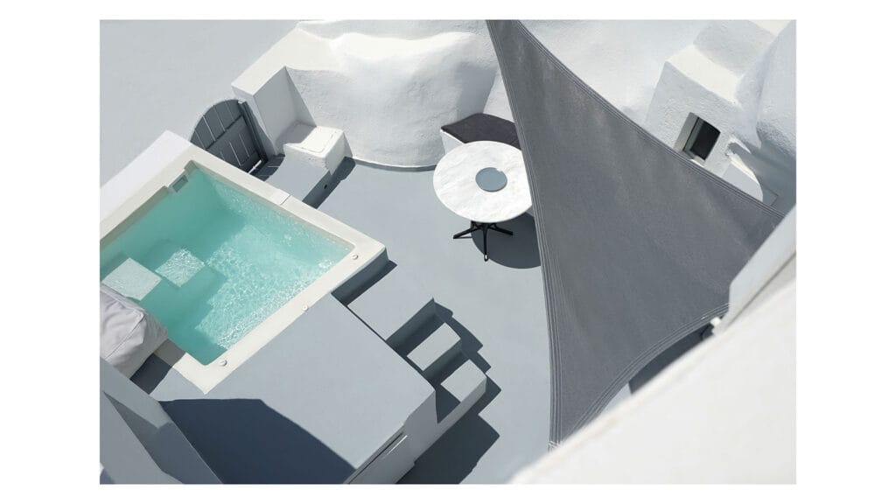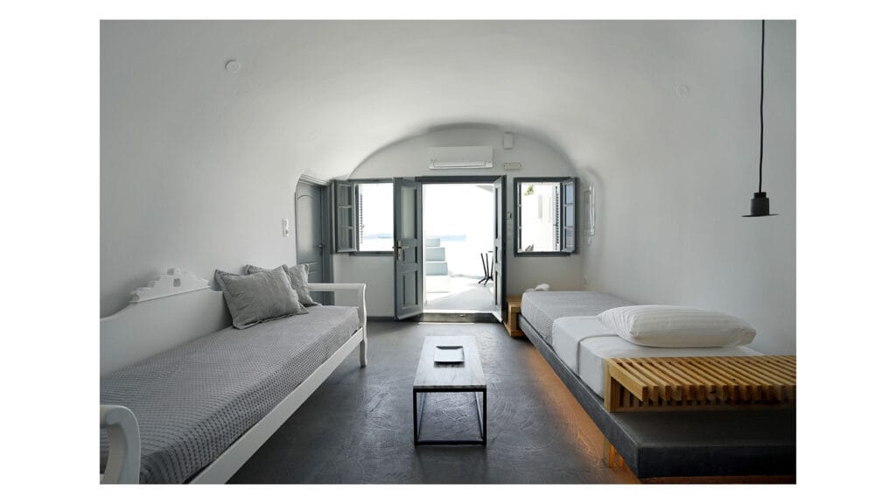The study area for this project is Oia, Santorini, focusing on the conversion and renovation of a cave house with a courtyard into a premium accommodation.
In this context, along with the change in use of nearly the entire building stock in the area to tourist properties for exploitation, key areas that needed to be addressed were identified. These included the functionality of a compact dwelling, maximizing light and sightlines toward the sea, selecting materials that respect historical context, minimalist interior design, and the introduction of modern amenities that align with both present and future needs—these aspects formed the principal design guidelines.
The first observation during the visit to the settlement was the presence of dualities: strong contrasts create a captivating image. Specifically, one can consider the unobstructed views and the pronounced amphitheatrical backdrop with closed cave-like volumes, carved into the rock, which have almost no visual connection to the outside from within. These volumes are handcrafted, leaving a human imprint barely touching the surface of the shimmering sea, and are furnished with intricately crafted wooden elements placed alongside built plastic formations.
More specifically, Oia comprises a network of pathways and cave houses with courtyards that emerge from the rock, revealing the common Cycladic architectural style: typical cubic volumes positioned both vertically and horizontally along contour lines. Oia’s uniqueness lies in its more pronounced elevation changes compared to other areas, enhancing the value of the absurdity evident in its final appearance.
Historically, the cave houses were dwellings for people with low income, limited to basic amenities and typical layouts: the facade with the central door and two openings on either side protrudes from the hillside, leading into a hall (usually partially underground, which is why they are referred to as “cave houses”) that, following the same layout, leads to a second room. The entire unit was complemented by a courtyard, which housed the hearth and a cistern for collecting rainwater due to water scarcity. This type of dwelling, in cross-section, was cave-like (vaulted), divided into a base, trunk, and crown, hand-carved and formed at an absolute minimum height suitable for habitation, with ventilation techniques to mitigate humidity and devoid of decoration.
It is essential to emphasize the study’s objective established by the team. Based on the analysis above, the challenge was to balance the extremes—not in the sense of erasing the empty space between them, but in bridging it through stages that engage human interest with the goal of creating a backdrop that can provide stimuli (and consequently different experiences for each user, depending on their individual experiences).
The architectural and interior composition theoretically consists of the following elements:
- Surfaces that are bathed almost vertically in light, exhibiting a characteristic sheen, such as the white floors in Oia or the sea projecting as a theatrical stage with boats on the horizon (the base in the triptych of base, trunk, and crown).
- Highly sculptural surfaces that intersect the glossy surfaces and are those that have been carved and constructed by hand (the trunk and the crown).
The Morphó team was called upon to unify these elements and redirect the visitor’s attention to the interior space, highlighting the corresponding qualities. The methods used for this narrative involved creating intermediate boundaries for greater visual interest, between the defined (e.g., walls) and the limiting boundaries (as outlined by Dimitris Fatouros in his book “A Syntax of Architectural Composition”).







