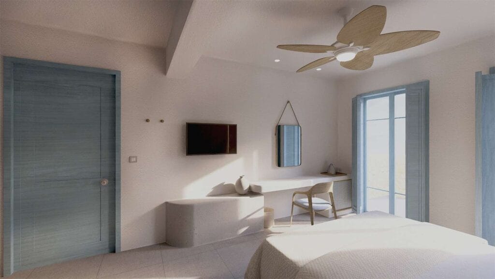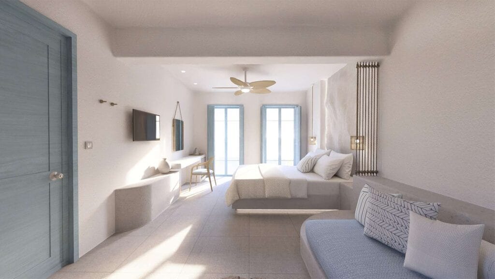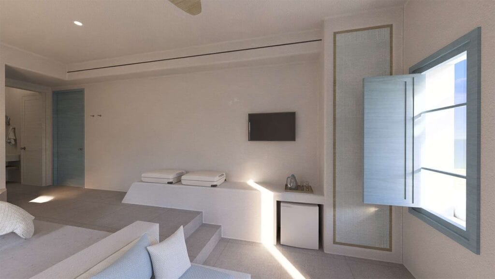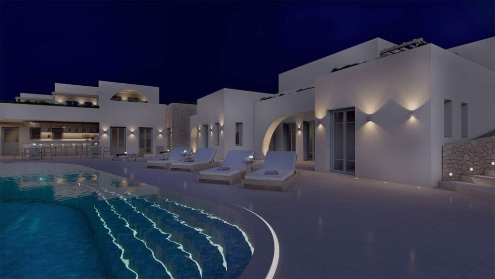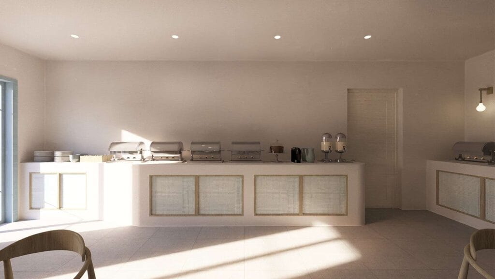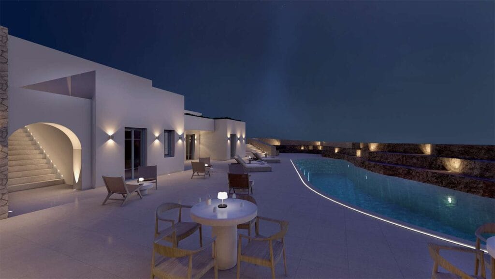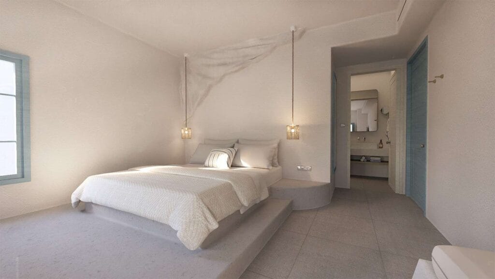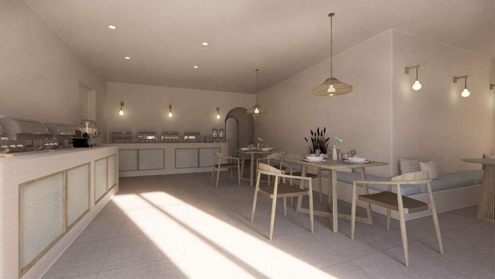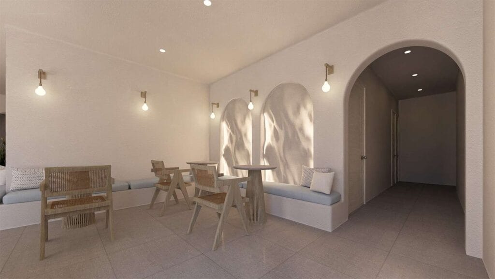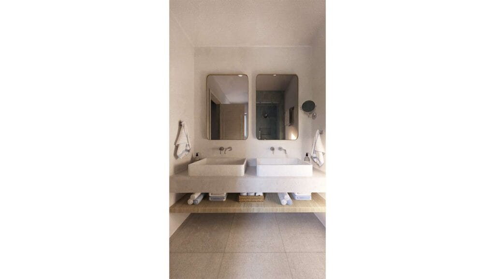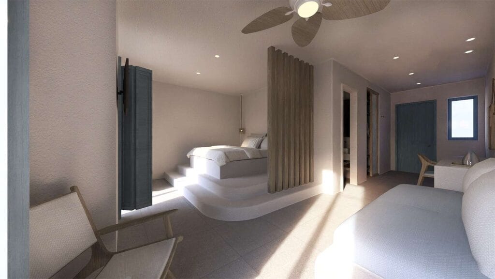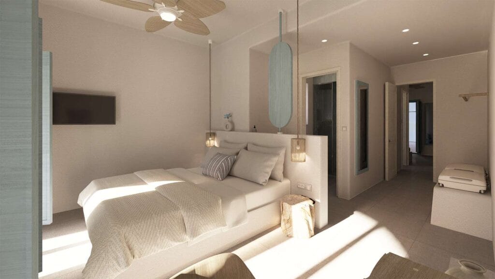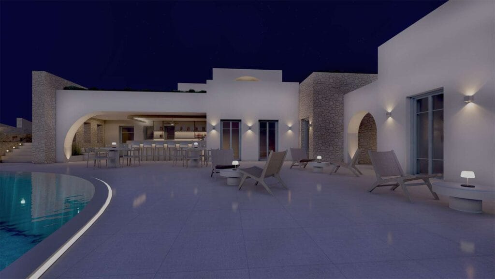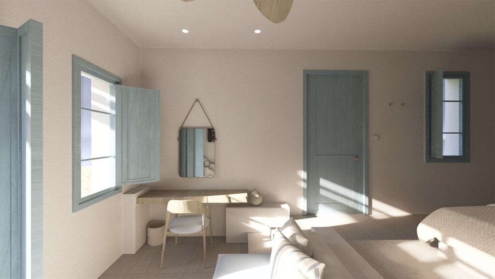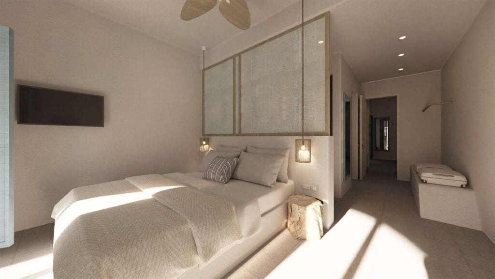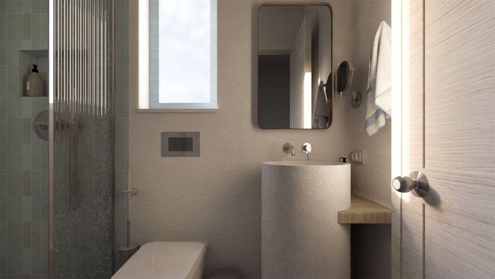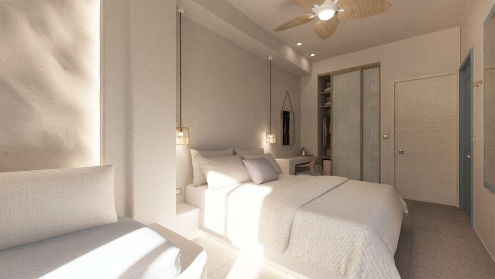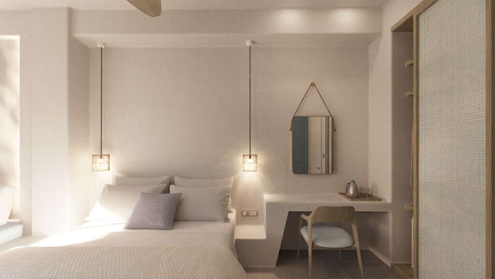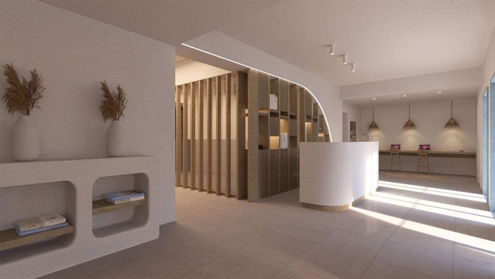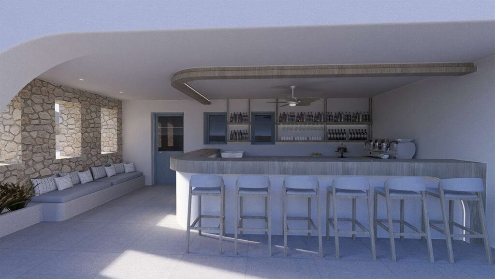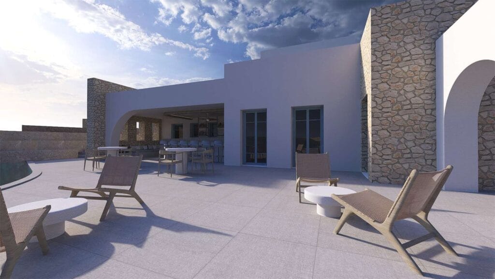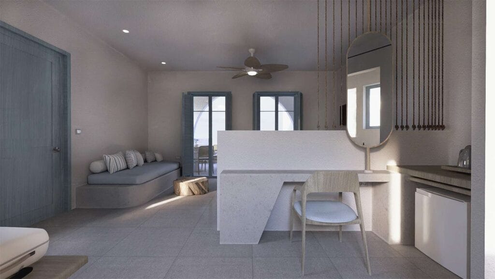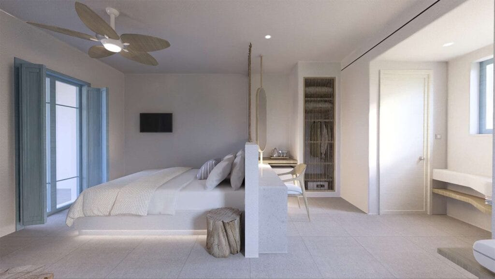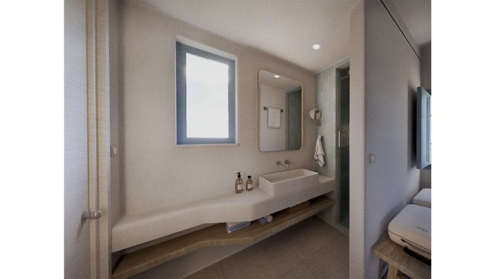This architectural study focuses on the development of a hotel unit by repurposing an existing tourist accommodation and expanding it with the construction of new building volumes, creating a new four-star (4*) hotel with swimming pools in Naoussa, Paros.
Naoussa, a settlement that grew around its namesake harbor during the Byzantine era, was once fortified with a wall, remnants of which still stand today. One of the region’s most significant archaeological sites is “Koukounaries,” situated above the settlement of Kolymbithres on the southwestern edge of Naoussa Bay. The area’s rich Byzantine and post-Byzantine heritage is evident in the traditional houses and historic churches scattered throughout. Additionally, Naoussa is renowned for its distinctive beaches, including Agii Anargyri, Piperi, and the stunning Langeri Beach, each offering unique natural beauty.
Design Concept:
The design rationale behind the building composition follows a broader concept for the hotel. The key parameters shaping this concept are:
- Inspiration from the Myth of Calypso: Both the new design and the additional building structures are conceptually and morphologically connected to the existing hotel shell. The design of the new complex draws inspiration from the way the nymph Calypso welcomed her guests into her cave. In this metaphor, the elongated rooms represent the “threads” of Calypso, while the cave is symbolized by the sloping part of the plot, where traces of an old quarry are found.
- Connection between the new hotel and the existing accommodation: Morphological elements from the existing accommodation, such as white volumes, arches on the facades, and pergolas, are preserved as primary design tools for the new complex. The facades of the new buildings align both in color and form with the existing structure, creating the impression of a unified complex.
- Maintaining uninterrupted visual contact with the sea: All rooms in the existing building are positioned so that their facades open towards the view of the sea.
- The design highlights traditional architecture of Paros, seamlessly blending with contemporary elements to create a cohesive architectural ensemble that harmonizes with the surrounding landscape and local aesthetic.
Planning and Accessibility:
This architectural study considers the natural terrain of the plot, adhering to the Building Regulations of the area. It ensures smooth, user-friendly access to all developed areas of the complex, with special attention to the accessibility of persons with reduced mobility (PRM) in all communal spaces.
Materials and Construction:
The materials chosen for the project align with the central design concept, integrating the accommodation into the natural landscape while preserving the aesthetic and material characteristics of the existing structure. Natural materials are combined with modern construction techniques to achieve both durability and timelessness. Specifically, the building skeleton is made of reinforced concrete with brick masonry. The building volumes feature off-white, rough plaster—a distinctly Greek material commonly associated with the islands, which adds local character and texture to the space. Natural-colored wooden frames with interior shading devices are selected. Furniture is primarily mobile wooden pieces, which lend an organic feel to the space. The overall design adheres to modern lines, with small objects and details providing the desired local and partially traditional character.
Investment Objectives:
The objectives of this investment are to deliver exceptional guest service, introduce new amenities for all visitors, and emphasize sustainability through energy efficiency.







