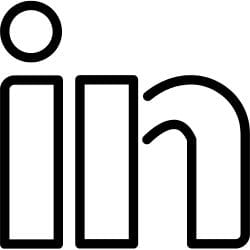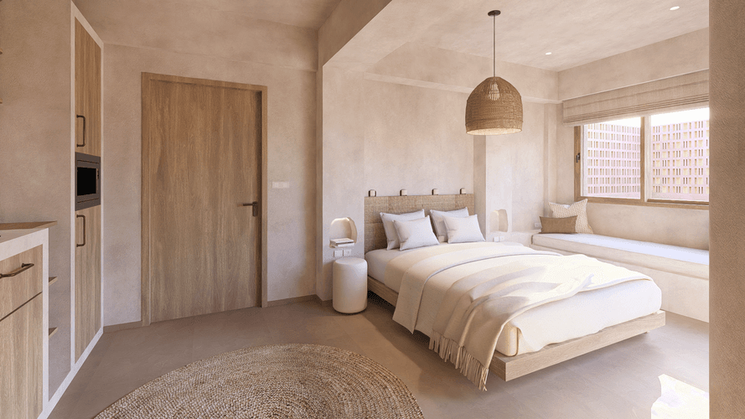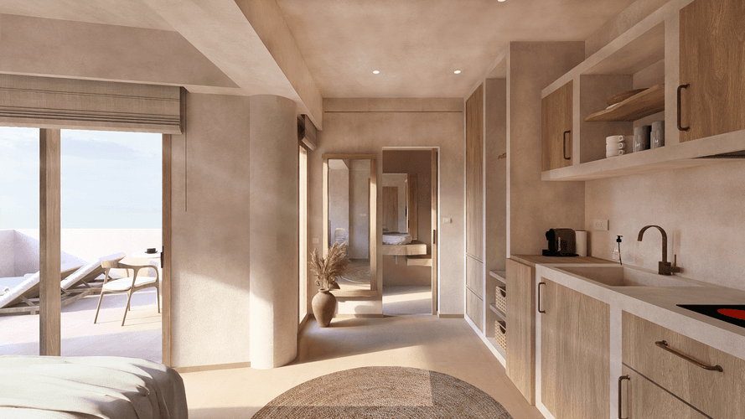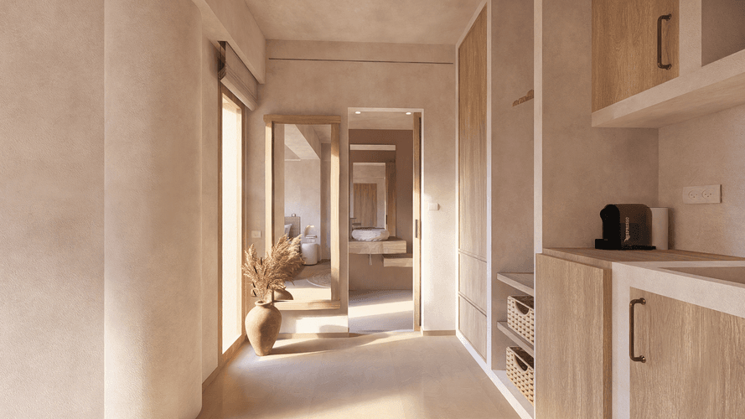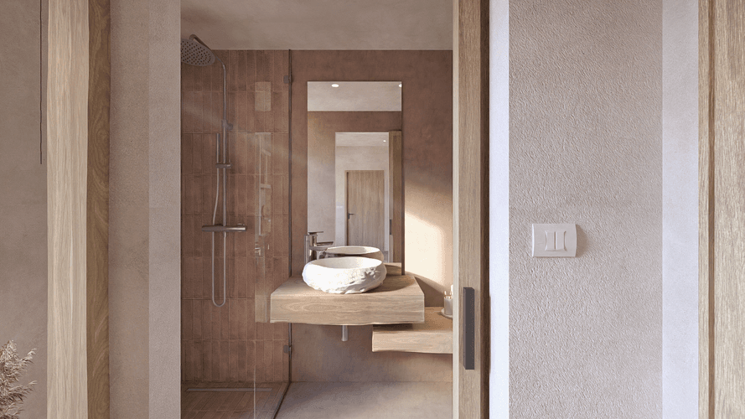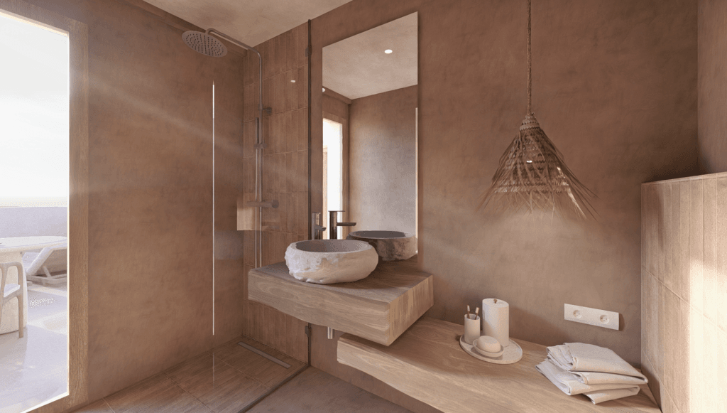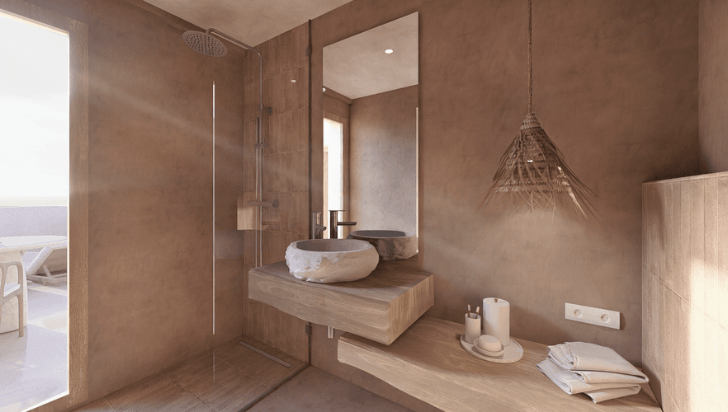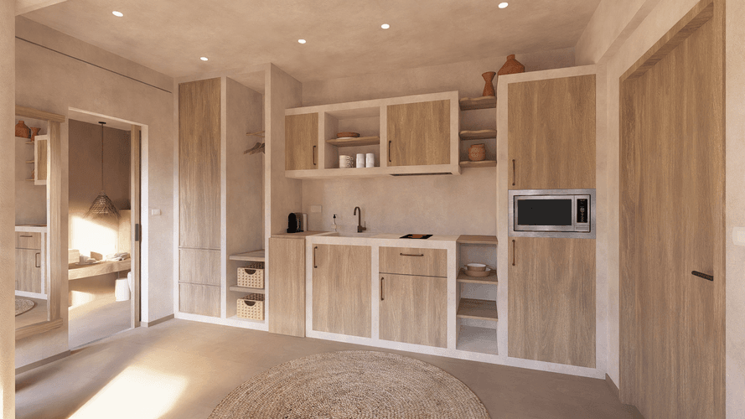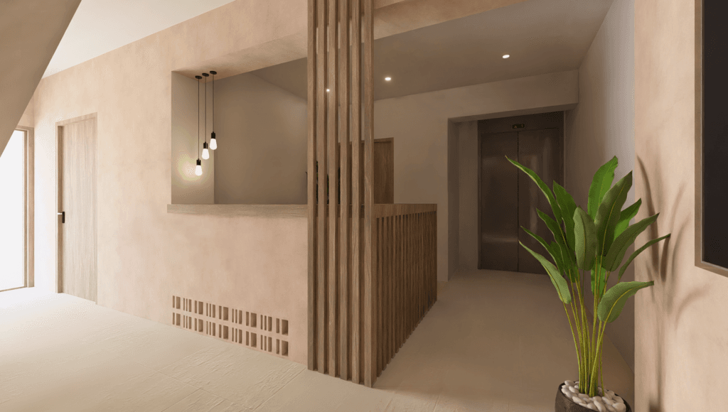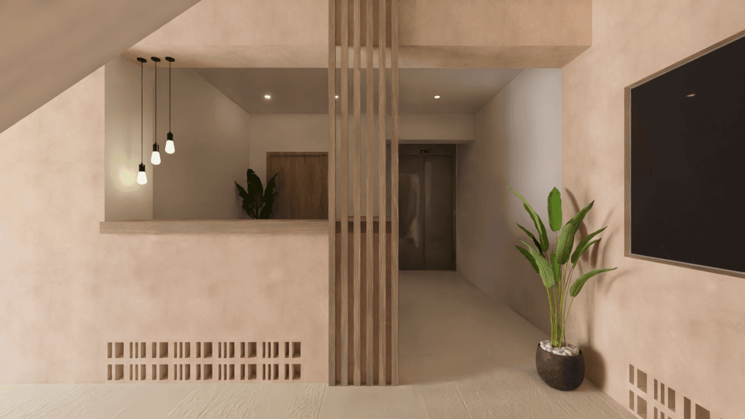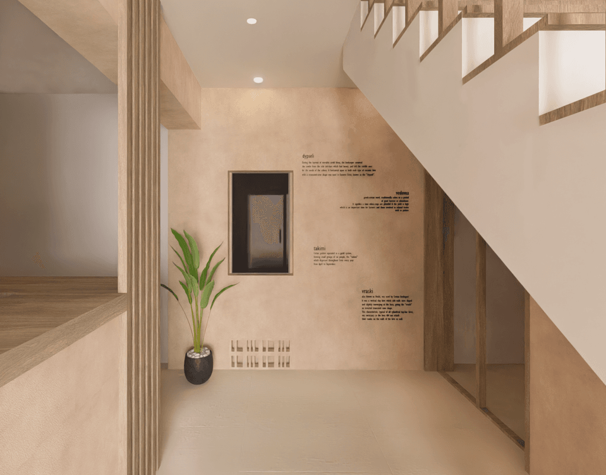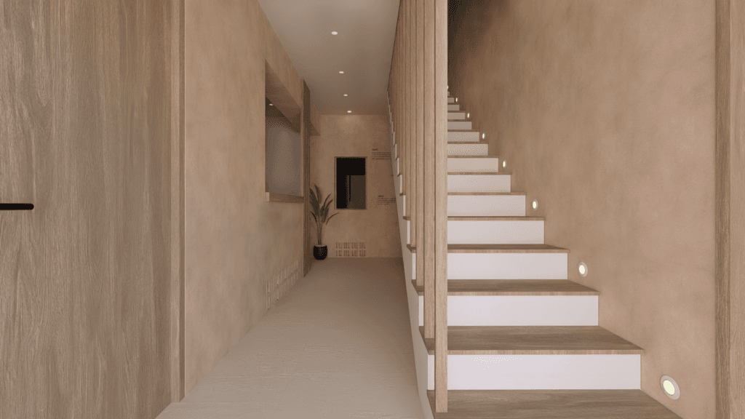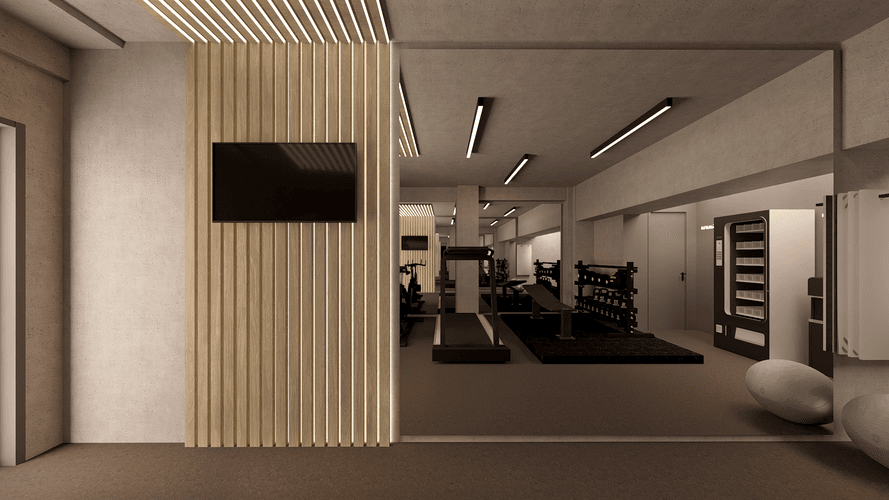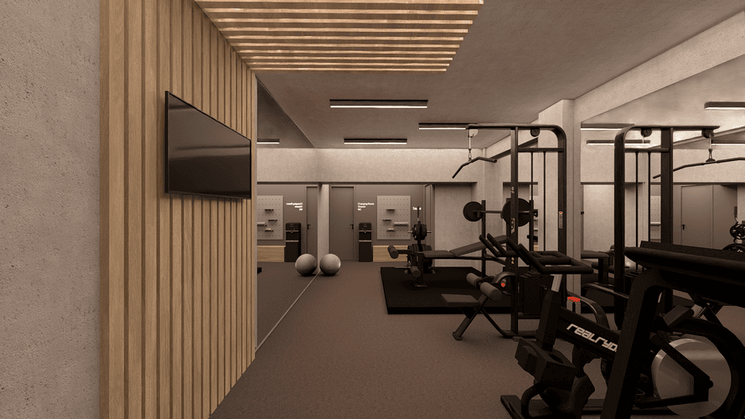This project involves the construction of a complex of 7 rental apartments, classified as 4-star, within the settlement of Pitsidia, Municipality of Faistos, Crete. The complex includes private jacuzzi pools, a reception area, and underground gym and sauna facilities.
Crete, the largest Greek island with Heraklion as its capital, spans 8,336 km² and features rugged mountainous terrain, with Mount Psiloritis reaching 2,456 meters. It holds significant cultural heritage as the center of the Minoan civilization, with notable archaeological sites such as Knossos and Phaistos. The island is accessible by ferry and air, serving both domestic and international travelers.
Pitsidia is a traditional village located at 80 meters altitude near the Messara Bay, known for its hospitality and family-friendly tourism. It offers various experiences, including an equestrian center with nature excursions.
Design Principles and Site Development
The design concept is inspired by the traditional “Dypseli”—a type of beehive used in Crete. The building layout mimics the hexagonal honeycomb structure, arranged diagonally and terraced along the sloping site, featuring green planted roofs.
The complex consists of three buildings (single and two-story, some with basements), creating a hive-like spatial composition with a clear separation between indoor and outdoor spaces. Common areas include reception, storage, elevator and stairs, gym, spa, and communal rooftop courtyards, while private apartments have outdoor patios.
Landscaping and Sustainability
Selected drought-resistant plants suit the local climate, supporting energy efficiency through green roofs modeled for optimal performance. Low-growing grasses and shrubs maintain privacy and blend the buildings into the natural environment.


