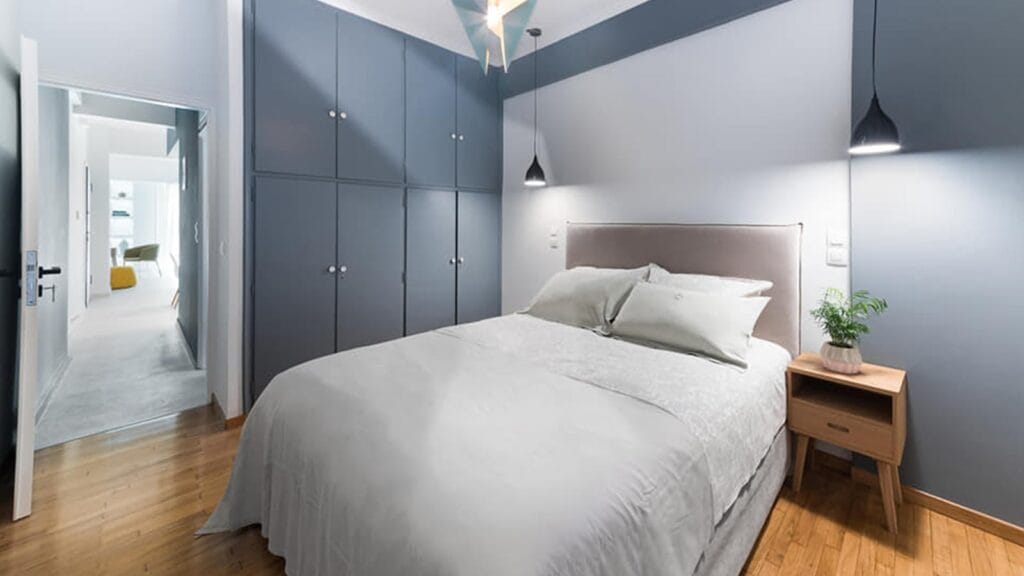Renovating a home or apartment is a complex process that requires careful management of both time and budget.
At MORPHÓ, we recognize that redesigning residential spaces is a multifaceted endeavor. The client, working closely with our architectural team, must define the specific needs and preferences of the occupants to ensure a successful outcome.
Prior to starting any renovation work, a thorough evaluation of the property’s current condition is crucial. This allows us to pinpoint areas that need improvement, both aesthetically and functionally. Based on this assessment, we provide detailed recommendations for managing existing features, whether they require redesign, enhancement, or complete removal and replacement.
At this stage, we also perform a comprehensive compliance and legal assessment of the property to ensure it adheres to all relevant regulations.
Before starting the renovation, the following studies are essential to define the project:
Preliminary Architectural Design
In this phase, architectural drawings are developed (floor plans, elevations, and sections). You will receive a comprehensive architectural proposal for the interior layout of your home or apartment, with a focus on innovative design that delivers a cohesive, functional, and high-quality result.
Energy Efficiency Study
The Energy Efficiency Study assesses the technical specifications of your property and identifies opportunities for energy savings.
By improving the energy performance of your property, you not only lower operational costs but also contribute to environmental sustainability.
This includes plans for:
- Bioclimatic design of the building envelope
- Reduction of energy losses
- Selection of high-performance systems to meet heating, cooling, air conditioning, lighting, and hot water needs with minimal energy consumption
- Use of renewable energy technologies such as solar thermal systems and geothermal heat pumps
- Implementation of automatic control systems for electromechanical installations to minimize unnecessary usage
Interior Design
This phase is a dynamic and interactive process between the MORPHÓ design team and the client. Once the budget is determined by the client, the design team, working strictly within that budget, aims to optimize the reconfiguration of the interior spaces, offering solutions tailored to your needs and personal style so that the final result fully reflects the personality of all occupants.
Building Permit Revision or Small-Scale Work Permit for project approval, where required
A Building Permit Revision is required when diagrams or architectural plans are modified, or other studies are significantly altered.
A Small-Scale Work Permit for project approval is necessary in cases such as:
- Internal rearrangements, provided that the building’s structural elements are not affected
- Construction of green roofs and planted surfaces
- Installation of external thermal insulation or passive solar systems on external façades
- Maintenance and repair of roofs using scaffolding
- Installation of ventilation ducts and other mechanical systems
- External painting, replacement of railings, repair of plaster, or façade restoration using scaffolding
- Construction of a pergola with a surface area of more than 50 m² in open spaces, courtyards, or ground-floor terraces
- Installation of an open water tank or swimming pool with a maximum surface area of 50 m²
All work will be executed in compliance with the regulations in effect at the time the relevant permits are issued.
At MORPHÓ, our commitment is to deliver each project successfully while meeting the needs and expectations of all stakeholders. We place particular importance on projects involving private residences and apartments, as we are dedicated to helping you achieve the home of your dreams.







