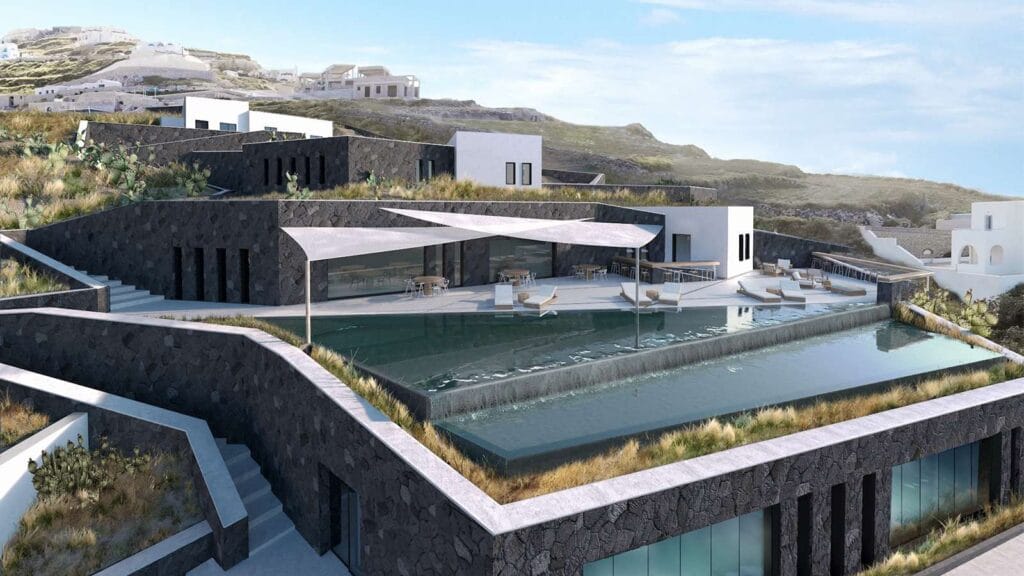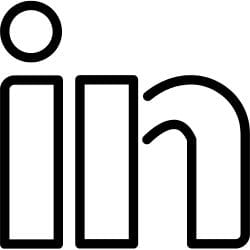Morphó’s vision is to create and reshape aesthetic standards.
Guided by inspiration, innovation, and experience, we offer pioneering services adhering to international and European standards and high-quality benchmarks. Our goal is to create projects that are both human-friendly and environmentally conscious. We design solutions that address needs, make beauty a daily experience, and approach each project with methodical precision and consistency.
By carefully analyzing the nature of each project, the specific requirements, and the preferences of the owners and investors, Morphó’s team of qualified architects delivers comprehensive architectural design services. We ensure that the final outcome is not only visually stunning but also highly functional and contemporary.
Our architectural design approach aligns with the aspirations and needs of the owner or investor, adhering strictly to all specifications set forth by the General Building Code and Building Regulations.
The architectural study is divided into four stages:
Property Assessment Morphó’s urban planning department informs the investor about the necessary actions and steps required for approvals from public authorities and the types of uses that can be established on the property.
Architectural Pre-Study Utilizing the latest trends in architectural design and ensuring the timeless quality of all projects, Morphó is the ideal choice for any type of project. At the outset of the architectural pre-study, our team conducts a thorough site inspection, whether the property is a vacant plot or an existing building. We assess the site’s views, characteristics, and historical and architectural context of the surrounding area, while also reviewing relevant building regulations. These elements, combined with the overarching concept, lay the foundation for the architectural design and are crucial for the subsequent stages of interior design.We analyze all factors that will impact the final design, aiming to craft an architectural “narrative” that delivers a distinctive and immersive spatial experience for the visitor or user. Throughout this phase, we present and evaluate the development of proposals, material selections, and other aspects to fine-tune all parameters and ensure the optimal outcome of the project.
Final Architectural Study The architectural study is completed with the preparation of the final designs, which include detailed architectural drawings capturing and illustrating all functions of the property according to technical and functional specifications. At this stage, other final studies such as structural and MEP (Mechanical, Electrical, and Plumbing) are also completed and submitted to the Urban Planning Authority.
Implementation Study This involves a comprehensive series of construction drawings that specify the methods and materials for the architectural design of the building permit, structural solutions, and MEP infrastructure. This stage addresses various construction aspects such as masonry, plastering, finishing floors and coverings, staircases, insulation, concrete, ceilings, railings, and window frames. For each stage of the studies (implementation studies), a corresponding budget is developed, addressing both the core construction work and the mechanical equipment required for the project. This budget is tailored to meet the specific needs and requirements of the project, ensuring that all aspects of the construction and equipment are adequately covered.
At Morphó, we remain dedicated to crafting designs driven by inspiration and innovation. We create environmentally conscious projects that honor the architectural integrity and distinctive features of each project’s location.







