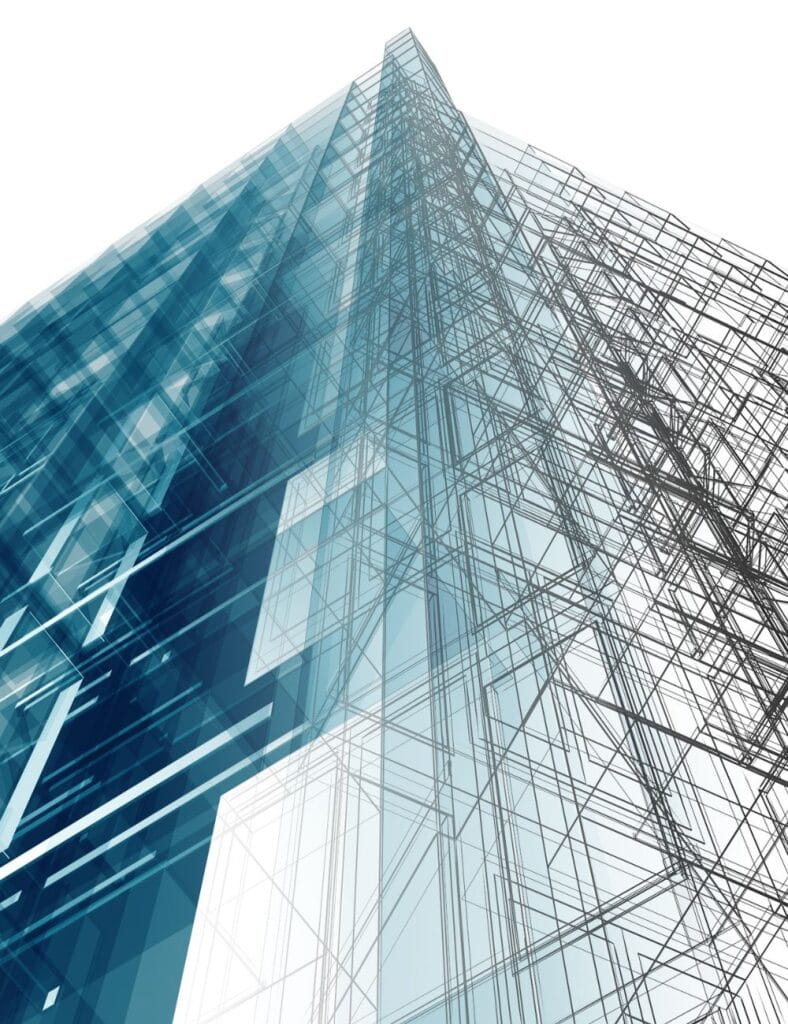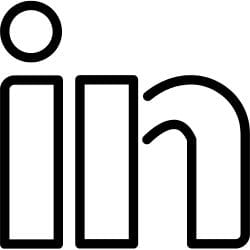MORPHÓ constantly invests in cutting-edge technologies. Recently, we expanded our capabilities by incorporating 3D capture using the certified BLK 360 G2 Laser Scanner.
Investing in innovation is not merely a strategy for us at MORPHÓ. It is our commitment to provide our clients with advanced measurement technologies and innovative solutions. The goal of the solutions we offer is to enhance efficiency, safety, improve work quality, and reduce operational costs.
What is 3D Laser Capture?
Three-dimensional (3D) laser scanning revolutionizes the way we record and analyze complex environments, especially in situations where traditional methods fall short.
Imagine a dilapidated building on the edge of a cliff or dense forests concealing critical infrastructure. These scenarios pose not only technical challenges but also safety risks.
With laser scanning technology, operators can safely collect vast amounts of data remotely and accurately, transforming hazardous sites into manageable digital models without endangering lives.
Capture Services
The architectural and construction company MORPHÓ was founded in 2014, specializing in the design and construction of tourist accommodations such as hotels, rental rooms, furnished apartments, and autonomous housing complexes.
2018 marked a milestone year for us, as we staffed our team to meet the demands of projects undertaken in the Cyclades and established our office in Mesaria, Santorini. In 2020, we opened our third office, this time in Paros.
Having specialized in significant tourism projects across Greece, MORPHÓ stands as the leading architectural and construction company in the country. Our projects make us proud and promote our vision to reshape and define aesthetic standards.
Since its foundation, MORPHÓ has been at the forefront of technology, equipped with state-of-the-art equipment and advanced software tailored for topographic mapping.
Preparation of Topographic Diagrams
According to current legislation, topographic diagrams of the property concerned must be attached to notarized acts. The Topographic Diagram must be referenced to the national coordinate system EGSA ’87.
The boundaries of the property, buildings within it, the characteristics of the plot and surrounding areas, as well as a plethora of additional details concerning the property and the notarized act, are all recorded.
Additionally, a topographic diagram can be used for:
- Checking the permitted and realized urban planning parameters of the property.
- Submission to public authorities as an attachment to official inquiries if necessary.
- Drafting sale contracts.
- Correcting details declared in the land registry.
The capture is conducted by experienced MORPHÓ engineers using modern Leica surveying equipment. Specifically, referencing the national coordinate system is done with Leica Geosystems AG equipment, adhering to strict standards regarding durability, reliability, and measurement accuracy.
Similarly, beyond drafting topographic diagrams, MORPHÓ possesses extensive experience in surveying tasks during the execution of construction projects.
This means we can provide services such as:
- Excavation staking
- Load-bearing structure staking
- Building height measurements
- Surface area and material volume calculations
- 3D Laser Scanning / Three-dimensional scanning services
With the addition of the BLK 360 G2 Laser Scanner, we are now able to offer specialized capture services that meet modern construction needs and beyond.
3D laser scanning technology provides a clear, cost-effective solution for construction and facility visualization by creating a digital twin.
It can reduce, or even eliminate, costly errors to accelerate design, engineering, and construction processes.
Additionally, we can capture works such as plumbing, electrical installations, etc., during their execution and thus produce “as-built” drawings.
We are able to capture:
The creation of the so-called “digital twin” enables us to simulate a wide range of constructions, buildings, objects, and more.
The compact and highly user-friendly BLK360 scanner we use offers:
Accuracy: The 3D scanner provides high precision measurements, ensuring data accuracy for design and project verification.
Speed: The fast scanning capability allows for rapid data collection on-site, saving significant time, enabling immediate interventions, and consequently faster project execution.
Flexibility: The lightweight and portable design of the BLK360 G2 allows for easy transport and use in the most demanding work environments.
Improved Performance: The excellent performance of the 3D scanner facilitates faster and more efficient project completion, reducing costs and minimizing unforeseen issues during construction.
3D Laser Scanning Applications by MORPHÓ
- Hotel Renovation
Hotel renovation presents a unique challenge — one that 3D scanning can successfully address.
By capturing the intricate details of existing structures, 3D scanning services enable architects to accurately visualize the spaces, enhancing the quality of the foundation upon which they work. - Restoration of heritage buildings and monuments
With 3D scanning, we obtain high-resolution data that allows us to create accurate models and visualize potential uses of the space.
Heritage buildings greatly benefit from 3D laser scanning technology, as key features are meticulously recorded for restoration projects involving listed buildings and monuments. This ensures that well-informed decisions are made—decisions that respect and preserve the legacy of the structure or monument. - Shopping malls and hospitals
Shopping malls and hospitals face constant pressure to meet consumer demands and health standards. Here, 3D scanning plays a vital role in spatial planning.
- Watercraft
Leveraging the precision of advanced 3D scanning technology, we perform detailed measurements both inside and outside the vessels.
With 3D scanning technology, we obtain a detailed representation of the vessel’s external geometry as well as its complex interior spaces. - Interior scanning
The use of Laser Scanners for interior space surveying allows for the precise documentation of all architectural, structural, and mechanical elements.
This technology guarantees a highly accurate representation of the interior spaces of a building or apartment, laying the foundation for subsequent design and renovation project execution.
Our Philosophy
The integration of innovative technologies and services, along with the continuous advancement of our team’s expertise, forms the core of MORPHÓ’s company culture.
Our mission is clear:
To leave a lasting imprint on culture, science, art, and everyday life







